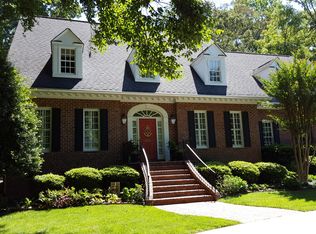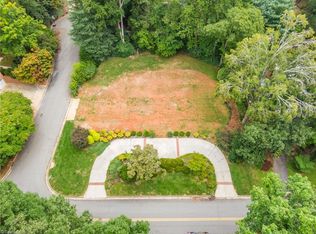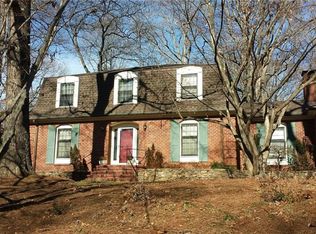Sold for $640,000
$640,000
618 Hertford Rd, Winston Salem, NC 27104
4beds
4,182sqft
Stick/Site Built, Residential, Single Family Residence
Built in 1970
0.71 Acres Lot
$698,200 Zestimate®
$--/sqft
$2,921 Estimated rent
Home value
$698,200
$656,000 - $747,000
$2,921/mo
Zestimate® history
Loading...
Owner options
Explore your selling options
What's special
Classic brick one story home in Sherwood Forest is waiting for its new owner. With over 4,000 square feet, a large sunroom, formal dining room, den, living room, screen porch, basement and outdoor living there are so many places to gather. This home works very well for entertaining, a favorite feature is the outdoor area where your friends can gather around the natural gas fire-pit and grill close by. All the rooms are a nice size, the bedrooms have updated high end bathrooms, the hardwoods in the house are newer and kitchen freshly painted. There is an enormous amount of storage in the walk up attic and basement area. Speaking of basement, a large den/flex-space along with a craft room make a great getaway area. There are too many things to mention, so make an appointment and see for yourself what this home has to offer.
Zillow last checked: 8 hours ago
Listing updated: April 11, 2024 at 09:00am
Listed by:
Chandra Parker 336-402-3430,
Keller Williams Realty
Bought with:
Christine Bresky, 323274
Adams Carolinas Realty, LLC
Source: Triad MLS,MLS#: 1131610 Originating MLS: Winston-Salem
Originating MLS: Winston-Salem
Facts & features
Interior
Bedrooms & bathrooms
- Bedrooms: 4
- Bathrooms: 4
- Full bathrooms: 4
- Main level bathrooms: 3
Primary bedroom
- Level: Main
- Dimensions: 16.33 x 15.67
Bedroom 2
- Level: Main
- Dimensions: 14.08 x 12.08
Bedroom 3
- Level: Main
- Dimensions: 13.08 x 13.08
Bedroom 4
- Level: Main
- Dimensions: 12.83 x 11.67
Breakfast
- Level: Main
- Dimensions: 12.08 x 11
Den
- Level: Main
- Dimensions: 24.25 x 15
Dining room
- Level: Main
- Dimensions: 13.83 x 12.08
Entry
- Level: Main
- Dimensions: 14 x 7
Kitchen
- Level: Main
- Dimensions: 14 x 9.58
Laundry
- Level: Main
- Dimensions: 5.08 x 2.83
Living room
- Level: Main
- Dimensions: 19.17 x 12
Office
- Level: Basement
- Dimensions: 11.33 x 6.42
Recreation room
- Level: Basement
- Dimensions: 43.42 x 14.25
Sunroom
- Level: Main
- Dimensions: 29.67 x 12.67
Heating
- Forced Air, Heat Pump, Zoned, Electric, Natural Gas
Cooling
- Central Air, Heat Pump
Appliances
- Included: Microwave, Dishwasher, Disposal, Free-Standing Range, Electric Water Heater, Tankless Water Heater
- Laundry: Dryer Connection, Main Level, Washer Hookup
Features
- Ceiling Fan(s), Dead Bolt(s), Pantry, Wet Bar
- Flooring: Carpet, Engineered Hardwood, Tile, Vinyl
- Basement: Partially Finished, Basement
- Attic: Floored,Permanent Stairs
- Number of fireplaces: 2
- Fireplace features: Gas Log, Basement, Den
Interior area
- Total structure area: 5,957
- Total interior livable area: 4,182 sqft
- Finished area above ground: 3,169
- Finished area below ground: 1,013
Property
Parking
- Total spaces: 2
- Parking features: Driveway, Garage, Lighted, Circular Driveway, Garage Door Opener, Basement
- Attached garage spaces: 2
- Has uncovered spaces: Yes
Features
- Levels: One
- Stories: 1
- Exterior features: Gas Grill
- Pool features: None
- Fencing: Fenced
Lot
- Size: 0.71 Acres
Details
- Parcel number: 6815187907
- Zoning: RS9
- Special conditions: Owner Sale
Construction
Type & style
- Home type: SingleFamily
- Architectural style: Traditional
- Property subtype: Stick/Site Built, Residential, Single Family Residence
Materials
- Brick
Condition
- Year built: 1970
Utilities & green energy
- Sewer: Public Sewer
- Water: Public
Community & neighborhood
Location
- Region: Winston Salem
- Subdivision: Sherwood Forest
Other
Other facts
- Listing agreement: Exclusive Right To Sell
- Listing terms: Cash,Conventional,FHA,VA Loan
Price history
| Date | Event | Price |
|---|---|---|
| 4/8/2024 | Sold | $640,000+7.6% |
Source: | ||
| 2/6/2024 | Pending sale | $595,000 |
Source: | ||
| 2/6/2024 | Listed for sale | $595,000+88.9% |
Source: | ||
| 3/25/2021 | Sold | $315,000-8.7%$75/sqft |
Source: Public Record Report a problem | ||
| 6/3/2016 | Sold | $345,000 |
Source: | ||
Public tax history
| Year | Property taxes | Tax assessment |
|---|---|---|
| 2025 | $5,681 +18.8% | $560,400 +45.2% |
| 2024 | $4,784 +4.8% | $386,000 |
| 2023 | $4,565 +1.9% | $386,000 |
Find assessor info on the county website
Neighborhood: Old Sherwood Forest
Nearby schools
GreatSchools rating
- 8/10Sherwood Forest ElementaryGrades: PK-5Distance: 0.2 mi
- 6/10Jefferson MiddleGrades: 6-8Distance: 0.9 mi
- 4/10Mount Tabor HighGrades: 9-12Distance: 1.6 mi
Get a cash offer in 3 minutes
Find out how much your home could sell for in as little as 3 minutes with a no-obligation cash offer.
Estimated market value$698,200
Get a cash offer in 3 minutes
Find out how much your home could sell for in as little as 3 minutes with a no-obligation cash offer.
Estimated market value
$698,200


