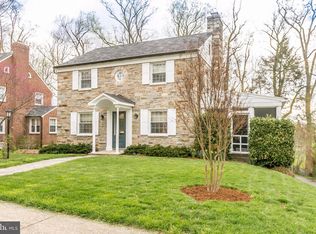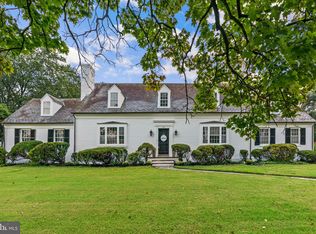Sold for $733,000
Street View
$733,000
618 Hastings Rd, Baltimore, MD 21286
3beds
2,381sqft
Single Family Residence
Built in 1949
10,608 Square Feet Lot
$734,600 Zestimate®
$308/sqft
$3,200 Estimated rent
Home value
$734,600
$668,000 - $801,000
$3,200/mo
Zestimate® history
Loading...
Owner options
Explore your selling options
What's special
Sellers have received multiple offers. Highest and best offer due by Monday, 4-14 at 6 PM. JUST LISTED IN WILTONDALE!! Nestled in the heart of Wiltondale, this beautifully updated three-bedroom, two full-bath, and two half-bath home is a rare find. Thoughtfully renovated over the years, this home features a stunning two-story addition, providing a spacious family room with cathedral ceilings, a brand-new deck (2023), and a charming screened-in porch—the perfect blend of classic charm and modern convenience. As you enter through the double French doors next to the garage, you're welcomed into a mudroom area complete with cubbies, making organization effortless. From there, you can step onto the screened-in porch or head into the recently renovated kitchen (2025), where you'll find brand-new quartz countertops and high-end stainless steel appliances. The lower level offers a nicely finished basement with outside access, an updated half bath, and a large storage area, providing ample space for additional living or recreational use. Upstairs, the two secondary bedrooms are significantly larger than what you'd typically find in a Wiltondale home, offering plenty of space and comfort. The primary suite is a true retreat, featuring a unique design with doors that open onto the family room below, allowing for abundant natural light and a seamless connection to the home's main living spaces. This exceptional home offers modern updates, expanded living areas, and timeless Wiltondale charm—a must-see in person! Schedule your private tour today before it’s gone!
Zillow last checked: 8 hours ago
Listing updated: May 19, 2025 at 05:15am
Listed by:
Jack Missry 413-313-2558,
Long & Foster Real Estate, Inc.,
Co-Listing Agent: Martha B Lessner 410-804-2080,
Long & Foster Real Estate, Inc.
Bought with:
Bob Chew, 0225277244
Berkshire Hathaway HomeServices PenFed Realty
Jonathan Barad, 5005874
Berkshire Hathaway HomeServices PenFed Realty
Source: Bright MLS,MLS#: MDBC2120576
Facts & features
Interior
Bedrooms & bathrooms
- Bedrooms: 3
- Bathrooms: 4
- Full bathrooms: 2
- 1/2 bathrooms: 2
- Main level bathrooms: 1
Primary bedroom
- Features: Flooring - HardWood
- Level: Upper
- Area: 221 Square Feet
- Dimensions: 17 X 13
Bedroom 2
- Features: Flooring - HardWood
- Level: Upper
- Area: 168 Square Feet
- Dimensions: 14 X 12
Bedroom 3
- Features: Flooring - HardWood
- Level: Upper
- Area: 140 Square Feet
- Dimensions: 14 X 10
Other
- Level: Unspecified
Other
- Level: Unspecified
Basement
- Features: Flooring - Other
- Level: Lower
- Area: 144 Square Feet
- Dimensions: 12 X 12
Breakfast room
- Features: Flooring - Tile/Brick
- Level: Main
- Area: 91 Square Feet
- Dimensions: 13 X 7
Dining room
- Features: Flooring - HardWood
- Level: Main
- Area: 169 Square Feet
- Dimensions: 13 X 13
Family room
- Features: Flooring - Tile/Brick
- Level: Main
- Area: 144 Square Feet
- Dimensions: 12 X 12
Foyer
- Features: Flooring - Carpet
- Level: Main
- Area: 54 Square Feet
- Dimensions: 9 X 6
Game room
- Features: Flooring - Other
- Level: Lower
- Area: 403 Square Feet
- Dimensions: 31 X 13
Kitchen
- Features: Flooring - Tile/Brick
- Level: Main
- Area: 126 Square Feet
- Dimensions: 14 X 9
Living room
- Features: Flooring - HardWood
- Level: Main
- Area: 260 Square Feet
- Dimensions: 20 X 13
Utility room
- Level: Unspecified
Heating
- Forced Air, Natural Gas
Cooling
- Ceiling Fan(s), Central Air, Electric
Appliances
- Included: Dishwasher, Disposal, Dryer, Ice Maker, Microwave, Oven/Range - Gas, Range Hood, Refrigerator, Washer, Gas Water Heater
Features
- Attic, Breakfast Area, Kitchen - Table Space, Dining Area, Eat-in Kitchen, Chair Railings, Crown Molding, Primary Bath(s), Open Floorplan, Floor Plan - Traditional, 2 Story Ceilings, Dry Wall
- Flooring: Wood
- Doors: French Doors, Six Panel, Storm Door(s)
- Windows: Bay/Bow, Double Pane Windows, Screens, Skylight(s), Window Treatments
- Basement: Exterior Entry,Rear Entrance,Full,Finished,Heated,Improved,Walk-Out Access,Sump Pump
- Number of fireplaces: 1
- Fireplace features: Glass Doors, Mantel(s), Screen
Interior area
- Total structure area: 2,834
- Total interior livable area: 2,381 sqft
- Finished area above ground: 1,978
- Finished area below ground: 403
Property
Parking
- Total spaces: 1
- Parking features: Garage Door Opener, Asphalt, Off Street, On Street, Driveway, Attached
- Attached garage spaces: 1
- Has uncovered spaces: Yes
Accessibility
- Accessibility features: None
Features
- Levels: Two
- Stories: 2
- Patio & porch: Deck, Screened
- Exterior features: Sidewalks, Street Lights, Water Fountains
- Pool features: None
- Has spa: Yes
- Spa features: Bath
- Fencing: Full,Back Yard
Lot
- Size: 10,608 sqft
- Dimensions: 1.00 x
- Features: Landscaped
Details
- Additional structures: Above Grade, Below Grade
- Parcel number: 04090918720750
- Zoning: 0
- Special conditions: Standard
Construction
Type & style
- Home type: SingleFamily
- Architectural style: Colonial
- Property subtype: Single Family Residence
Materials
- Brick, Combination, Vinyl Siding
- Foundation: Block
- Roof: Asphalt
Condition
- New construction: No
- Year built: 1949
- Major remodel year: 1991
Utilities & green energy
- Sewer: Public Sewer
- Water: Public
- Utilities for property: Cable Available
Community & neighborhood
Location
- Region: Baltimore
- Subdivision: Wiltondale
Other
Other facts
- Listing agreement: Exclusive Right To Sell
- Ownership: Fee Simple
Price history
| Date | Event | Price |
|---|---|---|
| 5/15/2025 | Sold | $733,000+4.7%$308/sqft |
Source: | ||
| 4/17/2025 | Contingent | $699,999$294/sqft |
Source: | ||
| 4/11/2025 | Listed for sale | $699,999+976.9%$294/sqft |
Source: | ||
| 9/21/2008 | Listing removed | $65,000$27/sqft |
Source: Visual Tour #20080339 Report a problem | ||
| 7/19/2008 | Price change | $65,000-3%$27/sqft |
Source: Visual Tour #20080339 Report a problem | ||
Public tax history
| Year | Property taxes | Tax assessment |
|---|---|---|
| 2025 | $7,311 +10.7% | $573,900 +5.4% |
| 2024 | $6,601 +5.7% | $544,667 +5.7% |
| 2023 | $6,247 +6% | $515,433 +6% |
Find assessor info on the county website
Neighborhood: 21286
Nearby schools
GreatSchools rating
- 9/10Stoneleigh Elementary SchoolGrades: K-5Distance: 0.5 mi
- 6/10Dumbarton Middle SchoolGrades: 6-8Distance: 0.9 mi
- 9/10Towson High Law & Public PolicyGrades: 9-12Distance: 0.1 mi
Schools provided by the listing agent
- District: Baltimore County Public Schools
Source: Bright MLS. This data may not be complete. We recommend contacting the local school district to confirm school assignments for this home.
Get a cash offer in 3 minutes
Find out how much your home could sell for in as little as 3 minutes with a no-obligation cash offer.
Estimated market value$734,600
Get a cash offer in 3 minutes
Find out how much your home could sell for in as little as 3 minutes with a no-obligation cash offer.
Estimated market value
$734,600

