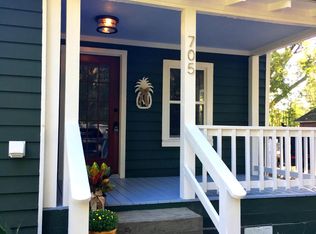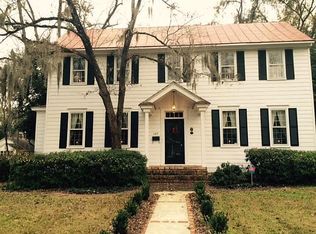Charming Brick Craftsman built in 1922 is believed to be Walterboro's first solid brick house. The exterior has two walls made of solid brick laid sideways joined by a full sized brick laid longways creating a cavity wall which allows for optimal air circulation keeping the house cool. From the elegant 10.5 foot coffered ceilings to the newly refinished original hardwood floors, this home offers many grand and historic features. The living room and den have operating gas fireplaces. The plaster lath walls in the living room and dining room are original and freshly painted. Additionally, the home features the original claw foot tub in the owner's bath and the original standing seam metal alloy roof which has been restored and maintained to ensure longevity. From the red metal roof to the sweet wrap around front porch, this home offers superb curb appeal. The front door leads you into a large and very well appointed living room which opens to a grand dining room. The kitchen which features a gas cooktop and double wall ovens is located adjacent to the dining room and includes a nice sized pantry and the utility/laundry room. The kitchen boasts an eat in area with a built in vintage cabinet with glass doors. Off the eat-in kitchen area is an exterior door to the kitchen porch and side yard. Down the wide hallway, the owners suite is on right with multiple closets and an ensuite bathroom. To the left, you will find the 2 secondary bedrooms and full guest bath. The large attic area is accessible via dropdown stairs from this main hallway. The attic is mostly floored and offers tremendous storage options. The den is located at the rear of the home with a large closet and access to the fabulous backyard. The 0.58 acre property surrounding this historic home is simply divine! The backyard oasis is completely private and features a stunning 150+ year old large live oak tree. The 2 room "Store House" located in the backyard is older than the home and is believed to have been a kitchen house. The store house features a central brick chimney with 2 fireplaces, one in each room. Some of the original horsehair plaster walls are visible. While the current owners have used this space for dry storage, there is potential to create a guest cottage, home office, or even a pool house with this unique structure. Additionally, the backyard offers an iconic deck that surrounds the grand live oak and an outdoor kitchen area- perfect for entertaining! An outdoor shower enclosure with hot and cold water can be found on the left side of the property. A 2 car carport, kitchen porch and gorgeous wrap around front porch complete this incredible property. Located in the heart of Walterboro's historic downtown district, enjoy a very walkable lifestyle with the Colleton County Library, parks, Main St shops & restaurants, The Colleton Museum & Farmers Market, and Walterboro Wildlife Center all nearby. Walterboro is the front porch of the Lowcountry. Charming and Historic, this small town offers retreat with big city access. Walterboro is a short drive to so many fabulous destinations: 48 miles to downtown Charleston, 32 miles to Summerville, 68 miles to Savannah, 47 miles to Beaufort, 47 miles to Edisto Beach, and 70 miles to Hilton Head Island.
This property is off market, which means it's not currently listed for sale or rent on Zillow. This may be different from what's available on other websites or public sources.

