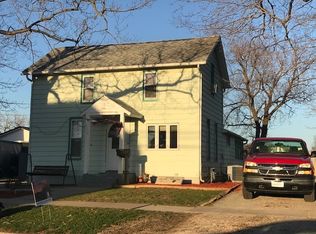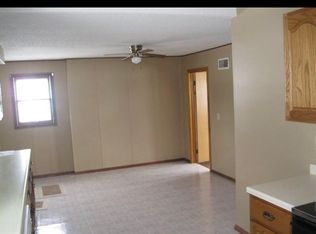Closed
$175,000
618 Genesee Ave, Morrison, IL 61270
3beds
1,789sqft
Single Family Residence
Built in 1958
0.5 Acres Lot
$190,000 Zestimate®
$98/sqft
$1,560 Estimated rent
Home value
$190,000
$148,000 - $243,000
$1,560/mo
Zestimate® history
Loading...
Owner options
Explore your selling options
What's special
Clean, well-maintained, ranch home with everything needed on main level. There are 3 bedrooms & an updated bath with walk-in shower & double vanity. 2 bedrooms have original hardwood floors exposed, with one bedroom currently used for laundry (could easily be changed back into the 3rd bedroom). The large kitchen has plenty of cupboards & counter space, all open to the dining area & leads into the living room. All new windows give plenty of natural light. The basement has a finished family/rec room, another kitchen area, & 3/4 bath. Plus there's an enclosed back porch & large backyard to enjoy during the warmer weather. The 2-car garage can be accessed from the porch & includes an attached shop to the back of the garage. Updates in last 5 years; replacement windows, complete main bath remodel, LVP flooring, & gutters w/ leaf guards.
Zillow last checked: 8 hours ago
Listing updated: February 21, 2025 at 10:32am
Listing courtesy of:
Cindy Ottens 309-781-9902,
Mel Foster CO-Clinton
Bought with:
Barbara Kophamer
RE/MAX Sauk Valley
Source: MRED as distributed by MLS GRID,MLS#: 12260804
Facts & features
Interior
Bedrooms & bathrooms
- Bedrooms: 3
- Bathrooms: 2
- Full bathrooms: 2
Primary bedroom
- Features: Flooring (Carpet)
- Level: Main
- Area: 156 Square Feet
- Dimensions: 12X13
Bedroom 2
- Features: Flooring (Hardwood)
- Level: Main
- Area: 143 Square Feet
- Dimensions: 11X13
Bedroom 3
- Features: Flooring (Hardwood)
- Level: Main
- Area: 100 Square Feet
- Dimensions: 10X10
Dining room
- Features: Flooring (Vinyl)
- Level: Main
- Dimensions: COMBO
Family room
- Features: Flooring (Carpet)
- Level: Basement
- Area: 858 Square Feet
- Dimensions: 26X33
Kitchen
- Features: Kitchen (Eating Area-Table Space), Flooring (Vinyl)
- Level: Main
- Area: 286 Square Feet
- Dimensions: 11X26
Laundry
- Features: Flooring (Hardwood)
- Level: Main
- Area: 100 Square Feet
- Dimensions: 10X10
Living room
- Features: Flooring (Carpet)
- Level: Main
- Area: 286 Square Feet
- Dimensions: 13X22
Heating
- Natural Gas, Forced Air
Cooling
- Central Air
Appliances
- Included: Range, Microwave, Dishwasher, Refrigerator, Washer, Dryer, Water Softener Owned, Other
- Laundry: Main Level
Features
- 1st Floor Bedroom, 1st Floor Full Bath, Replacement Windows
- Flooring: Hardwood
- Windows: Replacement Windows
- Basement: Partially Finished,Rec/Family Area,Storage Space,Full
Interior area
- Total structure area: 0
- Total interior livable area: 1,789 sqft
Property
Parking
- Total spaces: 2
- Parking features: Asphalt, Garage Door Opener, On Site, Detached, Garage
- Garage spaces: 2
- Has uncovered spaces: Yes
Accessibility
- Accessibility features: No Disability Access
Features
- Stories: 1
Lot
- Size: 0.50 Acres
- Dimensions: 107X264
Details
- Additional structures: Workshop
- Parcel number: 09184550100000
- Special conditions: None
Construction
Type & style
- Home type: SingleFamily
- Architectural style: Ranch
- Property subtype: Single Family Residence
Materials
- Vinyl Siding
- Roof: Metal
Condition
- New construction: No
- Year built: 1958
Utilities & green energy
- Sewer: Public Sewer
- Water: Public
Community & neighborhood
Community
- Community features: Sidewalks, Street Lights
Location
- Region: Morrison
Other
Other facts
- Listing terms: VA
- Ownership: Fee Simple
Price history
| Date | Event | Price |
|---|---|---|
| 2/21/2025 | Sold | $175,000-2.7%$98/sqft |
Source: | ||
| 1/24/2025 | Contingent | $179,900$101/sqft |
Source: | ||
| 1/14/2025 | Price change | $179,900-5.3%$101/sqft |
Source: | ||
| 12/27/2024 | Listed for sale | $189,900+47.2%$106/sqft |
Source: | ||
| 4/17/2019 | Sold | $129,000$72/sqft |
Source: Public Record | ||
Public tax history
| Year | Property taxes | Tax assessment |
|---|---|---|
| 2024 | $3,584 +24.5% | $54,929 +9.8% |
| 2023 | $2,879 -1.2% | $50,008 +7.7% |
| 2022 | $2,913 +0.5% | $46,441 +2.1% |
Find assessor info on the county website
Neighborhood: 61270
Nearby schools
GreatSchools rating
- 6/10Southside SchoolGrades: 3-5Distance: 0.1 mi
- 6/10Morrison Jr High SchoolGrades: 6-8Distance: 0.1 mi
- 4/10Morrison High SchoolGrades: 9-12Distance: 0.2 mi
Schools provided by the listing agent
- District: 6
Source: MRED as distributed by MLS GRID. This data may not be complete. We recommend contacting the local school district to confirm school assignments for this home.

Get pre-qualified for a loan
At Zillow Home Loans, we can pre-qualify you in as little as 5 minutes with no impact to your credit score.An equal housing lender. NMLS #10287.

