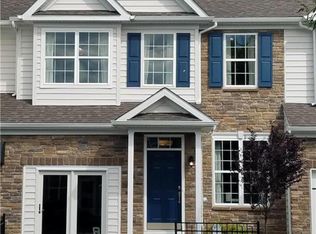Sold for $561,568 on 04/04/25
$561,568
618 Fountain View Cir #11, Allentown, PA 18104
3beds
2,489sqft
Townhouse
Built in 2025
-- sqft lot
$581,400 Zestimate®
$226/sqft
$3,221 Estimated rent
Home value
$581,400
$523,000 - $651,000
$3,221/mo
Zestimate® history
Loading...
Owner options
Explore your selling options
What's special
MONARCH Floor Plan. New Construction. Completion target date 2025. Award winning Hidden Meadows by Sal Lapio Homes offers a traditional town home with a contemporary smart space design. You make it yours, we make it happen. Unique standard features in a high energy efficient home. Chef-inspired standard granite gourmet kitchens with 42” cabinets. 3 Bedrooms, 2.5 baths, 2 car garage. Owners association affords freedom of lifestyle for any age. Experience the Sal Lapio Homes difference. Convenient to I-465, I-78, Rte 309 and City Center Lehigh Valley. Listing Price is Net Base price for an end unit. Visit our Model Homes at 4548 Woodbrush Way, Allentown PA 18104 for a personal tour with our Licensed Real Estate Professionals. Photos are of Model Home.
Zillow last checked: 8 hours ago
Listing updated: April 09, 2025 at 11:46am
Listed by:
Linda Destan 610-704-6756,
Real of Pennsylvania
Bought with:
Doreen M. Hershey, RS342586
Real of Pennsylvania
Source: GLVR,MLS#: 750499 Originating MLS: Lehigh Valley MLS
Originating MLS: Lehigh Valley MLS
Facts & features
Interior
Bedrooms & bathrooms
- Bedrooms: 3
- Bathrooms: 5
- Full bathrooms: 3
- 1/2 bathrooms: 2
Primary bedroom
- Level: First
- Dimensions: 12.00 x 13.00
Bedroom
- Description: 2nd Master Bedroom
- Level: Second
- Dimensions: 12.00 x 15.00
Bedroom
- Level: Second
- Dimensions: 14.00 x 12.00
Dining room
- Level: First
- Dimensions: 14.00 x 12.00
Other
- Description: Master Bathroom
- Level: First
- Dimensions: 11.00 x 12.00
Other
- Description: 2nd Master Bathroom
- Level: Third
- Dimensions: 8.00 x 6.00
Other
- Description: Hall Bathroom
- Level: Second
- Dimensions: 6.00 x 10.00
Half bath
- Level: First
- Dimensions: 5.00 x 6.00
Half bath
- Description: Powder Room
- Level: Basement
- Dimensions: 6.00 x 6.00
Kitchen
- Level: First
- Dimensions: 10.00 x 11.00
Living room
- Level: First
- Dimensions: 12.50 x 14.00
Other
- Description: Loft area overlooking Dining/Living areas
- Level: Second
- Dimensions: 9.00 x 9.00
Other
- Description: Great Room-Finished Basement
- Level: Basement
- Dimensions: 27.00 x 25.00
Heating
- Forced Air, Gas
Cooling
- Central Air
Appliances
- Included: Dishwasher, Disposal, Gas Oven, Gas Range, Gas Water Heater, Microwave
- Laundry: Main Level
Features
- Dining Area, Kitchen Island, Loft, Vaulted Ceiling(s)
- Flooring: Carpet, Hardwood, Tile
- Basement: Daylight,Partially Finished,Sump Pump
Interior area
- Total interior livable area: 2,489 sqft
- Finished area above ground: 1,921
- Finished area below ground: 568
Property
Parking
- Total spaces: 2
- Parking features: Attached, Garage
- Attached garage spaces: 2
Features
- Stories: 2
- Patio & porch: Covered, Porch
- Exterior features: Porch
Lot
- Features: Corner Lot
Details
- Parcel number: 0
- Zoning: R5
- Special conditions: None
Construction
Type & style
- Home type: Townhouse
- Architectural style: Other
- Property subtype: Townhouse
Materials
- Stone, Vinyl Siding
- Roof: Asphalt,Fiberglass
Condition
- New Construction
- New construction: Yes
- Year built: 2025
Utilities & green energy
- Electric: 200+ Amp Service, Circuit Breakers
- Sewer: Public Sewer
- Water: Public
- Utilities for property: Cable Available
Community & neighborhood
Senior living
- Senior community: Yes
Location
- Region: Allentown
- Subdivision: Hidden Meadows
HOA & financial
HOA
- Has HOA: Yes
- HOA fee: $225 monthly
Other
Other facts
- Listing terms: Cash,Conventional,FHA,VA Loan
- Ownership type: Fee Simple
Price history
| Date | Event | Price |
|---|---|---|
| 4/4/2025 | Sold | $561,568+19%$226/sqft |
Source: | ||
| 1/2/2025 | Pending sale | $471,900$190/sqft |
Source: | ||
Public tax history
Tax history is unavailable.
Neighborhood: 18104
Nearby schools
GreatSchools rating
- 8/10Parkway Manor SchoolGrades: K-5Distance: 1 mi
- 7/10Springhouse Middle SchoolGrades: 6-8Distance: 1.7 mi
- 7/10Parkland Senior High SchoolGrades: 9-12Distance: 3.8 mi
Schools provided by the listing agent
- Elementary: Parkway Manor
- Middle: Springhouse
- High: Parkland
- District: Parkland
Source: GLVR. This data may not be complete. We recommend contacting the local school district to confirm school assignments for this home.

Get pre-qualified for a loan
At Zillow Home Loans, we can pre-qualify you in as little as 5 minutes with no impact to your credit score.An equal housing lender. NMLS #10287.
Sell for more on Zillow
Get a free Zillow Showcase℠ listing and you could sell for .
$581,400
2% more+ $11,628
With Zillow Showcase(estimated)
$593,028