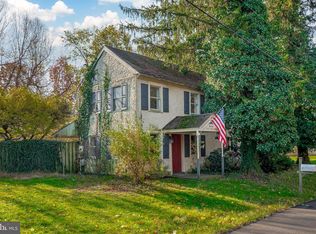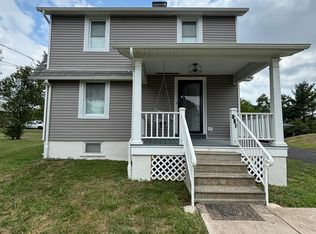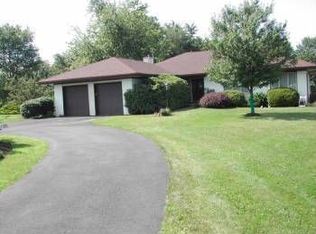Magnificent Custom Built Mini Estate, Situated on 4 Sprawling Acres, Built With Only The Finest Materials; Every Room Has Stunning Upgrades, No Builder's Grade Materials Used On This Fabulous Home; Just Over 5,200 Square Feet, All Above Ground; Instead of a Finished Basement, This Home Has a Second Floor Fully Functional Living Area, Could be an In-Law Suite, with Bar Area Which Could be a Kitchen, Full Bath and Private Entrance; Private Entrance Down a Long Driveway, Home Sits Back Well Off the Road, Welcomes You to The 4 Acre Immaculately Landscaped Lot, Leading to Perfectly Situated Home; Home Is Ready to Move In, Perfect For a Relo Situation; The Entire Home Features Incredible Custom Mill Work, Brazilian Cherry Hardwood Floors, Arched Doorways, Double Crown Molding and Wainscoting; Formal Living Room with Fireplace,Wainscoting, Hardwood Floors and Door to Side Porch; Formal Dining Room w/Hardwood Flrs and Tons of Upgraded Molding; A Gourmet's Dream Kitchen w/Sparkling Granite Counter Tops, Marble Flooring, State of the Art Cook Top, Recessed Lighting, and Picture Window Overlooking The Private Yard, a Must See! Breakfast Room w/Exit to Outdoor Entertaining Patio and Wrap Around Covered Porch; Huge Family Rm Features Wet Bar Area w/Unique Copper Bar Top, Ceiling Fan and Brick Fireplace; First Flr Also Features a Prep Kitchen and a Full Office/Study w/Built In Bookshelves; Second Floor Features an Oversized Master Suite w/French Doors to Private Deck and 2 Walk In Closets; Master Bath w/Large Clear Glass Walk-In Shower w/Rain Shower Head, Recessed Lighting, Vaulted Ceiling, Jacuzzi Tub and Separate Makeup Counter; Princess Suite w/Private Bath, Second and Third Bedrooms Share Jack and Jill Bath; Second Floor Addition Could Be Used as an InLaw Suite, a Rec Room, Man Cave or Playroom and Features a Copula/Octagonal Vaulted Ceilings, Private Bath, a Full Bar w/Commercial Grade Refrigerator and Private Exit; Third Floor Attic is Ready For Your Finishing Touches; Full Unfinished Basement Allows for Workshop and Tons of Storage Options; Three Car Attached Garage Just Off Courtyard, Freshly Painted Ready For You To Move In; Additional Features Include Security System, Intercom, Arched Doorways, Barreled Ceilings, Three Propane Gas Fireplaces, Central Vacuum, Commercial Range, Pantry and So Much More!Home Built By Rotelle Builders; This Home Will Not Last!!! Certified Pre-Owned Home, Pre-Inspection Report Available in Downloads, See What Repairs Have Been Made!
This property is off market, which means it's not currently listed for sale or rent on Zillow. This may be different from what's available on other websites or public sources.



