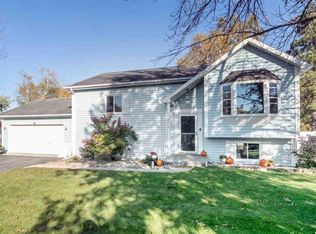Closed
$400,000
618 Evergreen Trail, Portage, WI 53901
3beds
2,184sqft
Single Family Residence
Built in 2006
0.31 Acres Lot
$431,900 Zestimate®
$183/sqft
$2,438 Estimated rent
Home value
$431,900
$358,000 - $518,000
$2,438/mo
Zestimate® history
Loading...
Owner options
Explore your selling options
What's special
This 3-bedroom ranch has been completely transformed in 2022! The new stainless appliances, Quartz countertops, & painted cupboards make time spent in the kitchen a pleasure. The master features an elegant tray ceiling, a walk-in shower, & double sinks. In the lower level, unwind in the ultimate entertainment space featuring a high-definition projector, 100-inch screen, theater seating, an electric fireplace, a full bathroom, & a bonus room. The 6-foot vinyl fenced yard, mature trees & a maintenance-free deck for outdoor enjoyment. The Eco Sky energy-efficient windows reduce energy costs & environmental impact. The 3-car garage, with 8-foot doors & epoxy flooring, provides ample space for vehicles & storage. Close to nature trails, schools, & shops. Elite Home Warranty Included!
Zillow last checked: 8 hours ago
Listing updated: February 01, 2025 at 07:11am
Listed by:
Sandy McKinlay Off:608-256-9011,
Stark Company, REALTORS
Bought with:
Jacey Kessenich
Source: WIREX MLS,MLS#: 1989892 Originating MLS: South Central Wisconsin MLS
Originating MLS: South Central Wisconsin MLS
Facts & features
Interior
Bedrooms & bathrooms
- Bedrooms: 3
- Bathrooms: 3
- Full bathrooms: 3
- Main level bedrooms: 3
Primary bedroom
- Level: Main
- Area: 182
- Dimensions: 13 x 14
Bedroom 2
- Level: Main
- Area: 120
- Dimensions: 10 x 12
Bedroom 3
- Level: Main
- Area: 120
- Dimensions: 10 x 12
Bathroom
- Features: At least 1 Tub, Master Bedroom Bath: Full, Master Bedroom Bath, Master Bedroom Bath: Tub/Shower Combo
Kitchen
- Level: Main
- Area: 120
- Dimensions: 10 x 12
Living room
- Level: Main
- Area: 306
- Dimensions: 17 x 18
Heating
- Natural Gas, Forced Air
Cooling
- Central Air
Appliances
- Included: Range/Oven, Refrigerator, Dishwasher, Microwave, Freezer, Disposal, Washer, Dryer, Water Softener, ENERGY STAR Qualified Appliances
Features
- Walk-In Closet(s), High Speed Internet, Pantry
- Flooring: Wood or Sim.Wood Floors
- Windows: Low Emissivity Windows
- Basement: Full,Exposed,Full Size Windows,Partially Finished,Sump Pump,8'+ Ceiling,Concrete
Interior area
- Total structure area: 2,184
- Total interior livable area: 2,184 sqft
- Finished area above ground: 1,456
- Finished area below ground: 728
Property
Parking
- Total spaces: 3
- Parking features: 3 Car, Attached, Garage Door Opener, Garage Door Over 8 Feet
- Attached garage spaces: 3
Features
- Levels: One
- Stories: 1
- Patio & porch: Deck
- Fencing: Fenced Yard
Lot
- Size: 0.31 Acres
- Features: Sidewalks
Details
- Additional structures: Storage
- Parcel number: 11271 3186
- Zoning: res
- Special conditions: Arms Length
Construction
Type & style
- Home type: SingleFamily
- Architectural style: Ranch
- Property subtype: Single Family Residence
Materials
- Vinyl Siding, Stone
Condition
- 11-20 Years
- New construction: No
- Year built: 2006
Utilities & green energy
- Sewer: Public Sewer
- Water: Public
- Utilities for property: Cable Available
Community & neighborhood
Location
- Region: Portage
- Subdivision: The Pines
- Municipality: Portage
Price history
| Date | Event | Price |
|---|---|---|
| 1/27/2025 | Sold | $400,000+0%$183/sqft |
Source: | ||
| 12/28/2024 | Contingent | $399,900$183/sqft |
Source: | ||
| 11/27/2024 | Listed for sale | $399,900+15.9%$183/sqft |
Source: | ||
| 12/2/2022 | Listing removed | -- |
Source: | ||
| 12/1/2021 | Sold | $345,000+4.6%$158/sqft |
Source: | ||
Public tax history
| Year | Property taxes | Tax assessment |
|---|---|---|
| 2024 | $8,513 +31.3% | $426,300 +12.6% |
| 2023 | $6,482 +0.4% | $378,500 +9.7% |
| 2022 | $6,454 +13.4% | $345,000 +22.3% |
Find assessor info on the county website
Neighborhood: 53901
Nearby schools
GreatSchools rating
- NAWoodridge Elementary SchoolGrades: K-1Distance: 0.3 mi
- 4/10Wayne Bartels Middle SchoolGrades: 6-8Distance: 0.5 mi
- 6/10Portage High SchoolGrades: 6-12Distance: 0.5 mi
Schools provided by the listing agent
- Elementary: Woodridge
- Middle: Wayne Bartels,wayne Bartels
- High: Portage
- District: Portage
Source: WIREX MLS. This data may not be complete. We recommend contacting the local school district to confirm school assignments for this home.

Get pre-qualified for a loan
At Zillow Home Loans, we can pre-qualify you in as little as 5 minutes with no impact to your credit score.An equal housing lender. NMLS #10287.
Sell for more on Zillow
Get a free Zillow Showcase℠ listing and you could sell for .
$431,900
2% more+ $8,638
With Zillow Showcase(estimated)
$440,538