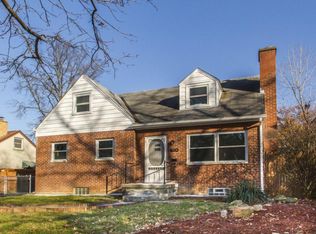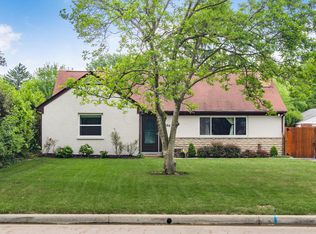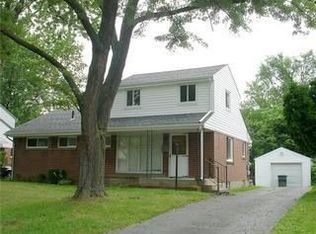Rare two story 5 bedroom home in central Eastmoor. Features include large front porch, first floor bedroom and full bath, hardwood floors throughout, kitchen with updated cabinets, quartz countertops and stainless steel appliances, carpeted rec room, ample closet space and two car detached garage. Updates include first floor shower '20, new vinyl siding, gutters with leaf guards, exterior and interior painting '19, kitchen appliances, countertops and backsplash '18, hardwood floors, invisible fence and radon system '17, porch roof '15, main roof, HVAC, windows and water heater '09.
This property is off market, which means it's not currently listed for sale or rent on Zillow. This may be different from what's available on other websites or public sources.


