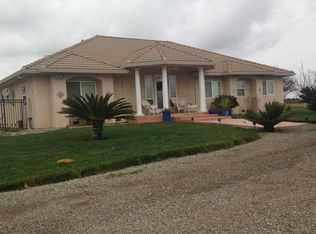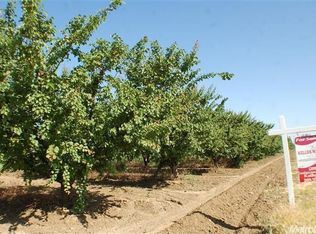Closed
$2,350,000
618 Elfers Rd, Patterson, CA 95363
5beds
4,781sqft
Single Family Residence
Built in 2005
49.94 Acres Lot
$2,802,400 Zestimate®
$492/sqft
$4,734 Estimated rent
Home value
$2,802,400
$2.66M - $2.94M
$4,734/mo
Zestimate® history
Loading...
Owner options
Explore your selling options
What's special
Mediterranean villa, on a 50-acre setting. A combination of traditional and modern details shows vaulted ceilings, travertine floors, an open layout, with an abundance of light. The living room comes with fireplace and wood-beamed ceilings. Granite countertops, farm-style sink, large island, and commercial grade appliances are included in the kitchen. A butler's pantry features sink, wine fridge and built-in ice machine. Pool bath and laundry room are located off the kitchen. Family room includes a cozy fireplace. 1st floor has a guest BR with ensuite bathroom. The 2nd level is accessed by a main staircase, or separate back of house stairwell. The master BR includes fireplace and private balcony. The bath features large showers, dual sinks and spa bath. Walk-in closet includes custom built ins. 2 BR's share a bath and a combined office area. The 4th BR provides a study and ensuite bath. Included is close to an acre of wine grapes. Outdoors provide a pool, spa, and large patio. A smaller courtyard is located off the kitchen. 2 garages can house 6 cars. 3 HVAC zones, 2 tankless water heaters, water softener, whole house fan, central vacuum system add to the features of this home. 48 acres of Tulare walnuts were planted in 2006. Water is supplied by the Del Puerto Water District.
Zillow last checked: 8 hours ago
Listing updated: May 12, 2023 at 06:51pm
Listed by:
Frank Lopez,
Century 21 Masters
Bought with:
Century 21 Masters
Source: MetroList Services of CA,MLS#: 222135024Originating MLS: MetroList Services, Inc.
Facts & features
Interior
Bedrooms & bathrooms
- Bedrooms: 5
- Bathrooms: 6
- Full bathrooms: 5
- Partial bathrooms: 1
Primary bedroom
- Features: Balcony, Closet, Outside Access, Walk-In Closet(s), Sitting Area
Primary bathroom
- Features: Closet, Double Vanity, Sitting Area, Soaking Tub, Granite Counters, Tub, Walk-In Closet 2+, Window
Dining room
- Features: Breakfast Nook, Formal Room, Bar, Space in Kitchen, Formal Area
Kitchen
- Features: Breakfast Area, Breakfast Room, Butlers Pantry, Pantry Cabinet, Granite Counters, Kitchen Island
Heating
- Central, Fireplace(s), Gas, MultiUnits, Zoned, Natural Gas
Cooling
- Ceiling Fan(s), Central Air, Multi Units, Zoned
Appliances
- Included: Gas Cooktop, Built-In Gas Oven, Built-In Gas Range, Built-In Refrigerator, Range Hood, Ice Maker, Dishwasher, Disposal, Microwave, Double Oven, Tankless Water Heater, Wine Refrigerator, See Remarks, Dryer, Washer
- Laundry: Laundry Room, Cabinets, Inside, Inside Room
Features
- Central Vacuum
- Flooring: Carpet, Stone
- Has fireplace: No
Interior area
- Total interior livable area: 4,781 sqft
Property
Parking
- Total spaces: 6
- Parking features: 24'+ Deep Garage, Covered, Detached, Garage Faces Side, Guest
- Garage spaces: 6
Features
- Stories: 2
- Exterior features: Balcony, Dog Run, Fire Pit
- Has private pool: Yes
- Pool features: In Ground
- Fencing: Back Yard,Partial,Fenced
Lot
- Size: 49.94 Acres
- Features: Auto Sprinkler F&R, Secluded, Garden, Greenbelt, Landscape Back, Landscape Front
Details
- Additional structures: Second Garage, Kennel/Dog Run
- Parcel number: 027001052000
- Zoning description: Agricultural Residence
- Special conditions: Standard
Construction
Type & style
- Home type: SingleFamily
- Architectural style: Mediterranean
- Property subtype: Single Family Residence
Materials
- Stucco
- Foundation: Raised
- Roof: Spanish Tile
Condition
- Year built: 2005
Utilities & green energy
- Sewer: Septic System
- Water: Well
- Utilities for property: Cable Available, Cable Connected, Propane Tank Leased, Internet Available
Community & neighborhood
Location
- Region: Patterson
Other
Other facts
- Price range: $2.4M - $2.4M
- Road surface type: Paved
Price history
| Date | Event | Price |
|---|---|---|
| 1/1/2026 | Listing removed | $2,995,000$626/sqft |
Source: MetroList Services of CA #225098955 Report a problem | ||
| 11/10/2025 | Price change | $2,995,000-7.7%$626/sqft |
Source: MetroList Services of CA #225098955 Report a problem | ||
| 9/14/2025 | Price change | $3,245,000-13.4%$679/sqft |
Source: MetroList Services of CA #225098955 Report a problem | ||
| 8/21/2025 | Price change | $3,745,000+15.3%$783/sqft |
Source: MetroList Services of CA #225098955 Report a problem | ||
| 8/18/2025 | Price change | $3,249,000-13.3%$680/sqft |
Source: MetroList Services of CA #225098955 Report a problem | ||
Public tax history
| Year | Property taxes | Tax assessment |
|---|---|---|
| 2025 | $28,246 +0.3% | $2,444,939 +2% |
| 2024 | $28,158 +33.9% | $2,397,000 +33.2% |
| 2023 | $21,026 +5.5% | $1,799,325 +2% |
Find assessor info on the county website
Neighborhood: 95363
Nearby schools
GreatSchools rating
- 4/10Las Palmas Elementary SchoolGrades: K-6Distance: 1.6 mi
- 5/10Creekside Middle SchoolGrades: 7-8Distance: 2.3 mi
- 5/10Patterson High SchoolGrades: 9-12Distance: 1.8 mi

