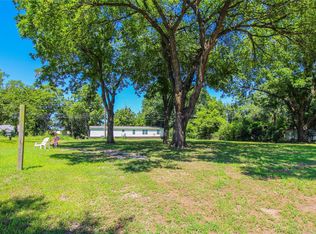Sold for $49,000 on 02/15/23
$49,000
618 E Gentry Ave, Checotah, OK 74426
3beds
1,108sqft
Single Family Residence
Built in 1930
7,884.36 Square Feet Lot
$141,500 Zestimate®
$44/sqft
$833 Estimated rent
Home value
$141,500
$134,000 - $149,000
$833/mo
Zestimate® history
Loading...
Owner options
Explore your selling options
What's special
Great Investment Opportunity! With a little more TLC this cute 3 bed 1 bath would be complete! The home sits on a corner lot and is fully fenced! Close to all amenities and has large carport and shed building.
Zillow last checked: 8 hours ago
Listing updated: February 16, 2023 at 08:11am
Listed by:
Robyn Dendy 918-894-9060,
Campbell Due Real Estate LLC
Bought with:
Dalton Thomas, 183635
Platinum Realty LLC
Source: MLS Technology, Inc.,MLS#: 2216407 Originating MLS: MLS Technology
Originating MLS: MLS Technology
Facts & features
Interior
Bedrooms & bathrooms
- Bedrooms: 3
- Bathrooms: 1
- Full bathrooms: 1
Heating
- Central, Electric
Cooling
- Central Air
Appliances
- Included: Oven, Range, Electric Oven, Electric Water Heater
- Laundry: Washer Hookup, Electric Dryer Hookup
Features
- High Ceilings, Laminate Counters, Other, Ceiling Fan(s)
- Flooring: Vinyl, Wood
- Windows: Vinyl
- Basement: Crawl Space
- Has fireplace: No
Interior area
- Total structure area: 1,108
- Total interior livable area: 1,108 sqft
Property
Features
- Levels: One
- Stories: 1
- Patio & porch: Covered, Porch
- Exterior features: None
- Pool features: None
- Fencing: Chain Link
Lot
- Size: 7,884 sqft
- Features: Corner Lot
Details
- Additional structures: Shed(s)
- Parcel number: 200100138004000000
Construction
Type & style
- Home type: SingleFamily
- Architectural style: Other
- Property subtype: Single Family Residence
Materials
- Vinyl Siding, Wood Frame
- Foundation: Crawlspace
- Roof: Asphalt,Fiberglass
Condition
- Year built: 1930
Utilities & green energy
- Sewer: Public Sewer
- Water: Public
- Utilities for property: Cable Available, Electricity Available, Water Available
Community & neighborhood
Security
- Security features: No Safety Shelter, Smoke Detector(s)
Location
- Region: Checotah
- Subdivision: Checotah Ot
Other
Other facts
- Listing terms: Other
Price history
| Date | Event | Price |
|---|---|---|
| 9/23/2025 | Listing removed | $149,995$135/sqft |
Source: | ||
| 9/20/2025 | Listing removed | $1,100$1/sqft |
Source: Zillow Rentals | ||
| 9/13/2025 | Listed for rent | $1,100$1/sqft |
Source: Zillow Rentals | ||
| 8/21/2025 | Pending sale | $149,995$135/sqft |
Source: | ||
| 5/15/2025 | Listed for sale | $149,995+206.1%$135/sqft |
Source: | ||
Public tax history
| Year | Property taxes | Tax assessment |
|---|---|---|
| 2024 | $494 +5.6% | $5,737 +4.3% |
| 2023 | $468 +54.5% | $5,499 +56.4% |
| 2022 | $303 -5.6% | $3,515 +3.8% |
Find assessor info on the county website
Neighborhood: 74426
Nearby schools
GreatSchools rating
- 8/10Checotah Intermediate Elementary SchoolGrades: 3-5Distance: 1 mi
- 7/10Checotah Middle SchoolGrades: 6-8Distance: 0.6 mi
- 4/10Checotah High SchoolGrades: 9-12Distance: 1.3 mi
Schools provided by the listing agent
- Elementary: Checotah
- Middle: Checotah
- High: Checotah
- District: Checotah - Sch Dist (T1)
Source: MLS Technology, Inc.. This data may not be complete. We recommend contacting the local school district to confirm school assignments for this home.
