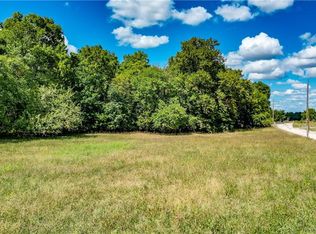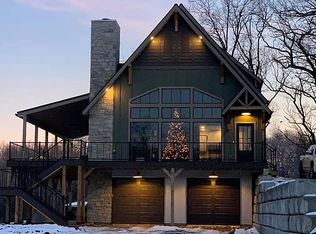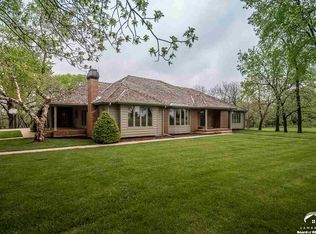618 E 1450th Rd, Lawrence, KS 66046 is a single family home that contains 2,289 sq ft and was built in 2022. It contains 3 bedrooms and 3 bathrooms.
The Zestimate for this house is $823,000. The Rent Zestimate for this home is $4,275/mo.
Sold
Street View
Price Unknown
618 E 1450th Rd, Lawrence, KS 66046
3beds
3baths
2,289sqft
SingleFamily
Built in 2022
5.1 Acres Lot
$823,000 Zestimate®
$--/sqft
$4,275 Estimated rent
Home value
$823,000
$757,000 - $889,000
$4,275/mo
Zestimate® history
Loading...
Owner options
Explore your selling options
What's special
Facts & features
Interior
Bedrooms & bathrooms
- Bedrooms: 3
- Bathrooms: 3
Heating
- Other
Features
- Flooring: Other, Concrete, Hardwood
- Basement: Finished
- Has fireplace: Yes
Interior area
- Total interior livable area: 2,289 sqft
Property
Parking
- Parking features: Garage - Attached
Lot
- Size: 5.10 Acres
Details
- Parcel number: 0231741800000019050
Construction
Type & style
- Home type: SingleFamily
- Architectural style: Conventional
Materials
- Frame
- Foundation: Crawl/Raised
- Roof: Composition
Condition
- Year built: 2022
Community & neighborhood
Location
- Region: Lawrence
Price history
| Date | Event | Price |
|---|---|---|
| 2/13/2026 | Sold | -- |
Source: Agent Provided Report a problem | ||
| 11/24/2025 | Contingent | $895,000$391/sqft |
Source: | ||
| 10/15/2025 | Price change | $895,000-3.2%$391/sqft |
Source: | ||
| 7/24/2025 | Price change | $925,000-2.6%$404/sqft |
Source: | ||
| 6/19/2025 | Price change | $950,000-13.6%$415/sqft |
Source: | ||
Public tax history
| Year | Property taxes | Tax assessment |
|---|---|---|
| 2024 | $10,209 +43.2% | $87,699 +47.7% |
| 2023 | $7,128 | $59,385 +489.1% |
| 2022 | -- | $10,080 |
Find assessor info on the county website
Neighborhood: 66046
Nearby schools
GreatSchools rating
- NABaldwin Elementary Primary CenterGrades: PK-2Distance: 4.2 mi
- 7/10Baldwin Junior High SchoolGrades: 6-8Distance: 4.4 mi
- 6/10Baldwin High SchoolGrades: 9-12Distance: 4.3 mi


