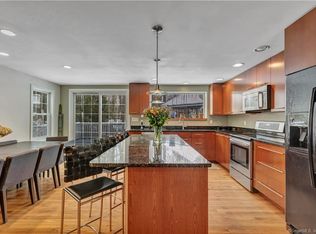Sold for $400,000
$400,000
618 Durham Road, Madison, CT 06443
2beds
910sqft
Single Family Residence
Built in 1955
0.44 Acres Lot
$453,700 Zestimate®
$440/sqft
$2,622 Estimated rent
Home value
$453,700
$422,000 - $490,000
$2,622/mo
Zestimate® history
Loading...
Owner options
Explore your selling options
What's special
Don't let the sq ft fool you - this beautifully renovated ranch LIVES LARGE ! Open floor plan with vaulted ceiling to lift your spirits and stunning shiplap accent wall. Hardwood floors throughout! Extra large primary main floor bedroom with walkin closet and gorgeous tiled bath. Second BR and full tub bath with first floor washer/dryer hookup. Granite counters in totally new designer kitchen with all new stainless appliances. New Roof; New A/C; New hot water heater; all new lighting fixtures and interior doors; new Gordon Bilco door to basement. The grounds have been newly graded and seeded for a lovely front yard accented by stone walls and a private level back yard. New 200 amp service with 60 amp subpanel in garage. The detached garage has been freshly painted with a new roof and a surprising extra rear addition perfect for tons of storage or potential for separate office/hobby/exercise room. New front porch entryway gives added character. The whole house has new spray foam insulation in outer walls and ceiling for efficiency and cost effectiveness throughout the year. Come see it and fall in love!
Zillow last checked: 8 hours ago
Listing updated: July 09, 2024 at 08:18pm
Listed by:
DEBORAH ROWE TEAM,
Debbie L. Rowe 203-589-1442,
William Raveis Real Estate 203-453-0391
Bought with:
Royal Watrous, RES.0784807
Sunset Creek Realty, LLC
Source: Smart MLS,MLS#: 170589143
Facts & features
Interior
Bedrooms & bathrooms
- Bedrooms: 2
- Bathrooms: 2
- Full bathrooms: 2
Primary bedroom
- Features: Remodeled, Double-Sink, Full Bath, Stall Shower, Walk-In Closet(s), Hardwood Floor
- Level: Main
Bedroom
- Features: Remodeled, Hardwood Floor
- Level: Main
Kitchen
- Features: Remodeled, Breakfast Bar, Granite Counters, Hardwood Floor
- Level: Main
Living room
- Features: Remodeled, Vaulted Ceiling(s), Combination Liv/Din Rm, Hardwood Floor
- Level: Main
Heating
- Forced Air, Oil
Cooling
- Central Air
Appliances
- Included: Electric Range, Oven/Range, Microwave, Refrigerator, Dishwasher, Water Heater, Electric Water Heater
- Laundry: Main Level
Features
- Basement: Full
- Attic: Crawl Space
- Has fireplace: No
Interior area
- Total structure area: 910
- Total interior livable area: 910 sqft
- Finished area above ground: 910
Property
Parking
- Total spaces: 1
- Parking features: Detached, Paved
- Garage spaces: 1
- Has uncovered spaces: Yes
Lot
- Size: 0.44 Acres
- Features: Level, Few Trees
Details
- Parcel number: 1158659
- Zoning: RU-1
Construction
Type & style
- Home type: SingleFamily
- Architectural style: Ranch
- Property subtype: Single Family Residence
Materials
- Vinyl Siding
- Foundation: Concrete Perimeter
- Roof: Asphalt
Condition
- New construction: No
- Year built: 1955
Utilities & green energy
- Sewer: Septic Tank
- Water: Well
Community & neighborhood
Location
- Region: Madison
Price history
| Date | Event | Price |
|---|---|---|
| 8/25/2023 | Sold | $400,000+7%$440/sqft |
Source: | ||
| 8/20/2023 | Listed for sale | $374,000$411/sqft |
Source: | ||
| 8/8/2023 | Pending sale | $374,000$411/sqft |
Source: | ||
| 8/5/2023 | Listed for sale | $374,000+118.7%$411/sqft |
Source: | ||
| 11/30/2022 | Sold | $171,000$188/sqft |
Source: | ||
Public tax history
| Year | Property taxes | Tax assessment |
|---|---|---|
| 2025 | $5,901 +2% | $263,100 |
| 2024 | $5,788 +40% | $263,100 +90.8% |
| 2023 | $4,133 +1.9% | $137,900 |
Find assessor info on the county website
Neighborhood: 06443
Nearby schools
GreatSchools rating
- 9/10Dr. Robert H. Brown Middle SchoolGrades: 4-5Distance: 1.6 mi
- 9/10Walter C. Polson Upper Middle SchoolGrades: 6-8Distance: 1.8 mi
- 10/10Daniel Hand High SchoolGrades: 9-12Distance: 2 mi
Schools provided by the listing agent
- High: Daniel Hand
Source: Smart MLS. This data may not be complete. We recommend contacting the local school district to confirm school assignments for this home.
Get pre-qualified for a loan
At Zillow Home Loans, we can pre-qualify you in as little as 5 minutes with no impact to your credit score.An equal housing lender. NMLS #10287.
Sell with ease on Zillow
Get a Zillow Showcase℠ listing at no additional cost and you could sell for —faster.
$453,700
2% more+$9,074
With Zillow Showcase(estimated)$462,774
