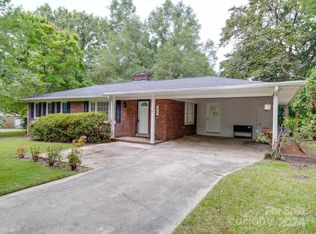Room to grow in this 4 bed 3 bath home or could be used as a second living quarters, down stairs can enter from the carport into a large family room with fireplace and flat screen tv, bedroom and bath with laundry, lots of space for entertaining. Main level has the living room, dining room and kitchen which has been completely remodeled to include all new stainless steel appliances, counter tops and cabinets. Upstairs has a large master bedroom with sitting area and bath, two more bedrooms and another full bath. New flooring throughout the home and fresh paint makes this home ready to move in. Outside offers separate storage building, new back deck along with newly planted Leyland Cypress trees, this home has so much to offer, come see today
This property is off market, which means it's not currently listed for sale or rent on Zillow. This may be different from what's available on other websites or public sources.
