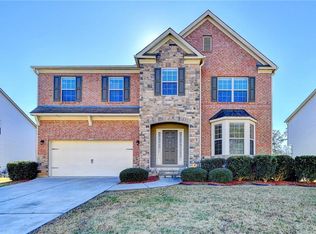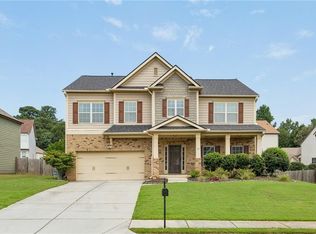Gorgeous Meticulously Maintained Craftsman Beauty On A Full Unfinished Basement! This Home Has All The Bells And Whistles. 4/2.5BA, Huge Master That Includes A Large Sitting Room That Opens To A Private Terrace Where You Can Enjoy A Cup Of Coffee Or Read A Book. 3 Additional Generous Sized Bedrooms With A Large And Open Flex Space/Loft Area To Enjoy As You Please. Separate Formal And Dining Rooms, Large And Open Kitchen With Lots Of Cabinetry That Allows Multiple Views Into The Family Room And Large Backyard. South Of Marietta Sqaure. School Of Choice With Marietta Schools.
This property is off market, which means it's not currently listed for sale or rent on Zillow. This may be different from what's available on other websites or public sources.

