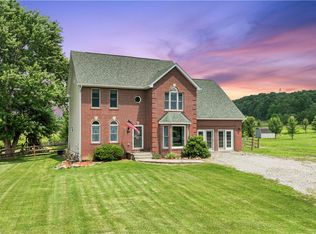1 owner home sits on a beautiful level lot. Open floor plan with a cathedral ceiling on main level. The kitchen /dining area combo measures 14x28. Master bedroom has a large closet and a Jacuzzi tub in the ceramic tiled master bath. Additional room = 16x24 addition built in 2006, could be an in-law suite or a home office with a separate entry. The addition has a 15x15 room, an 8x9 office room and a powder room. Large concrete driveway for additional off street parking. Den = 12x16 3 season patio enclosure . Heated 21x25 2 car garage. 12x16 hand laid brick patio in rear with a fire pit. 2 storage sheds in rear, 1 is 9x12 and the other is 16x20. New roof on home and 2 sheds in 11/2015 . Well maintained inside and out. Invisible fence for your 4 legged family members. No neighbors across the street or behind home. The size of the family room in the lower level is 12x28, the space is currently being used as a combo bedroom/living area .
This property is off market, which means it's not currently listed for sale or rent on Zillow. This may be different from what's available on other websites or public sources.
