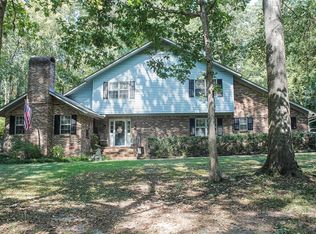Sold for $306,900
Street View
$306,900
618 Canyon Rd, Wetumpka, AL 36093
4beds
2,420sqft
SingleFamily
Built in 1973
1.82 Acres Lot
$322,000 Zestimate®
$127/sqft
$2,483 Estimated rent
Home value
$322,000
$267,000 - $386,000
$2,483/mo
Zestimate® history
Loading...
Owner options
Explore your selling options
What's special
618 Canyon Rd, Wetumpka, AL 36093 is a single family home that contains 2,420 sq ft and was built in 1973. It contains 4 bedrooms and 3 bathrooms. This home last sold for $306,900 in April 2025.
The Zestimate for this house is $322,000. The Rent Zestimate for this home is $2,483/mo.
Facts & features
Interior
Bedrooms & bathrooms
- Bedrooms: 4
- Bathrooms: 3
- Full bathrooms: 2
- 1/2 bathrooms: 1
Heating
- Forced air
Cooling
- Central
Features
- Flooring: Carpet, Linoleum / Vinyl
- Basement: Finished
- Has fireplace: Yes
Interior area
- Total interior livable area: 2,420 sqft
Property
Parking
- Total spaces: 2
- Parking features: Garage - Attached, Garage - Detached
Features
- Exterior features: Shingle, Wood, Brick
Lot
- Size: 1.82 Acres
Details
- Parcel number: 2403060003071000
Construction
Type & style
- Home type: SingleFamily
Materials
- Wood
- Foundation: Other
- Roof: Shake / Shingle
Condition
- Year built: 1973
Community & neighborhood
Location
- Region: Wetumpka
Price history
| Date | Event | Price |
|---|---|---|
| 4/11/2025 | Sold | $306,900+2.3%$127/sqft |
Source: Public Record Report a problem | ||
| 4/10/2025 | Pending sale | $299,900$124/sqft |
Source: MAAR #568859 Report a problem | ||
| 3/13/2025 | Contingent | $299,900$124/sqft |
Source: | ||
| 2/2/2025 | Listed for sale | $299,900-58.3%$124/sqft |
Source: | ||
| 8/18/2014 | Sold | $720,000$298/sqft |
Source: Agent Provided Report a problem | ||
Public tax history
| Year | Property taxes | Tax assessment |
|---|---|---|
| 2025 | -- | $28,580 +7% |
| 2024 | -- | $26,720 +4.2% |
| 2023 | -- | $25,640 +0.9% |
Find assessor info on the county website
Neighborhood: 36093
Nearby schools
GreatSchools rating
- 9/10Wetumpka Elementary SchoolGrades: PK-4Distance: 5 mi
- 8/10Wetumpka Intermediate SchoolGrades: 5-8Distance: 5.2 mi
- 5/10Wetumpka High SchoolGrades: 9-12Distance: 5.5 mi
Get pre-qualified for a loan
At Zillow Home Loans, we can pre-qualify you in as little as 5 minutes with no impact to your credit score.An equal housing lender. NMLS #10287.
