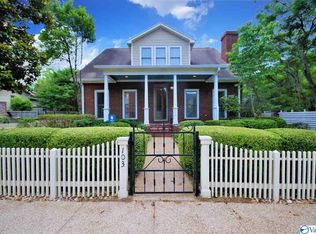Sold for $655,000
$655,000
618 Canal St NE, Decatur, AL 35601
4beds
3,388sqft
Single Family Residence
Built in 1989
0.25 Acres Lot
$677,600 Zestimate®
$193/sqft
$2,664 Estimated rent
Home value
$677,600
$637,000 - $725,000
$2,664/mo
Zestimate® history
Loading...
Owner options
Explore your selling options
What's special
This home is so warm & inviting with all the historic charm while having modern updates! Inside you will love all the large rooms, tankless water heater, Gas powered generator, custom tile showers, fresh paint & fixtures & many more updates! Outside you will Adore sitting on the large front porch, relaxing around the 12x25 salt water pool, off street parking at the side of the house as well as a 2 car 21x21 detached garage with 50 amp EV plug & extra storage building at side of house. There is also a storm shelter w/ power! This home truly has everything, is completely move-in ready & is conveniently located to the river/marinas, parks, shopping, dining & the interstate. It's a must see!
Zillow last checked: 8 hours ago
Listing updated: April 20, 2023 at 09:38am
Listed by:
Kenyala Hicks 256-200-4056,
Redstone Family Realty-Gville
Bought with:
Kristen Hight, 110578
Redstone Realty Solutions-DEC
Source: ValleyMLS,MLS#: 1830835
Facts & features
Interior
Bedrooms & bathrooms
- Bedrooms: 4
- Bathrooms: 4
- Full bathrooms: 3
- 1/2 bathrooms: 1
Primary bedroom
- Features: 10’ + Ceiling, Smooth Ceiling, Vaulted Ceiling(s), Wood Floor, Walk-In Closet(s)
- Level: First
- Area: 300
- Dimensions: 15 x 20
Bedroom 2
- Features: 10’ + Ceiling, Smooth Ceiling, Wood Floor
- Level: Second
- Area: 210
- Dimensions: 14 x 15
Bedroom 3
- Features: 10’ + Ceiling, Smooth Ceiling, Wood Floor
- Level: Second
- Area: 240
- Dimensions: 15 x 16
Bedroom 4
- Features: 10’ + Ceiling, Smooth Ceiling, Wood Floor
- Level: Second
- Area: 195
- Dimensions: 13 x 15
Dining room
- Features: 10’ + Ceiling, Smooth Ceiling, Wood Floor, Built-in Features
- Level: First
- Area: 320
- Dimensions: 16 x 20
Kitchen
- Features: 10’ + Ceiling, Eat-in Kitchen, Kitchen Island, Pantry, Smooth Ceiling, Wood Floor
- Level: First
- Area: 180
- Dimensions: 12 x 15
Living room
- Features: 10’ + Ceiling, Fireplace, Recessed Lighting, Sitting Area, Smooth Ceiling, Wood Floor, Built-in Features
- Level: First
- Area: 300
- Dimensions: 15 x 20
Laundry room
- Features: Smooth Ceiling, Wood Floor, Built-in Features
- Level: First
Heating
- Central 2, Electric, Floor Furnace
Cooling
- Central 2, Electric
Appliances
- Included: Dishwasher, Disposal, Double Oven, Gas Cooktop, Microwave, Refrigerator, Tankless Water Heater
Features
- Windows: Storm Window(s)
- Basement: Crawl Space
- Has fireplace: Yes
- Fireplace features: Gas Log
Interior area
- Total interior livable area: 3,388 sqft
Property
Features
- Levels: Two
- Stories: 2
Lot
- Size: 0.25 Acres
- Dimensions: 66 x 165
Details
- Parcel number: 0304184009009.000
Construction
Type & style
- Home type: SingleFamily
- Architectural style: Victorian
- Property subtype: Single Family Residence
Condition
- New construction: No
- Year built: 1989
Utilities & green energy
- Sewer: Public Sewer
- Water: Public
Green energy
- Energy efficient items: Tank-less Water Heater
Community & neighborhood
Location
- Region: Decatur
- Subdivision: Old Decatur
Other
Other facts
- Listing agreement: Agency
Price history
| Date | Event | Price |
|---|---|---|
| 4/20/2023 | Sold | $655,000-3%$193/sqft |
Source: | ||
| 4/1/2023 | Pending sale | $675,000$199/sqft |
Source: | ||
| 3/30/2023 | Listed for sale | $675,000+7.4%$199/sqft |
Source: | ||
| 10/3/2022 | Sold | $628,750-3.1%$186/sqft |
Source: | ||
| 8/24/2022 | Pending sale | $649,000$192/sqft |
Source: | ||
Public tax history
| Year | Property taxes | Tax assessment |
|---|---|---|
| 2024 | $2,907 -43.2% | $65,220 -42.2% |
| 2023 | $5,115 +164.9% | $112,920 +158.5% |
| 2022 | $1,931 +17.7% | $43,680 +17.2% |
Find assessor info on the county website
Neighborhood: 35601
Nearby schools
GreatSchools rating
- 4/10Banks-Caddell Elementary SchoolGrades: PK-5Distance: 0.8 mi
- 4/10Decatur Middle SchoolGrades: 6-8Distance: 1.3 mi
- 5/10Decatur High SchoolGrades: 9-12Distance: 1.4 mi
Schools provided by the listing agent
- Elementary: Banks-Caddell
- Middle: Decatur Middle School
- High: Decatur High
Source: ValleyMLS. This data may not be complete. We recommend contacting the local school district to confirm school assignments for this home.
Get pre-qualified for a loan
At Zillow Home Loans, we can pre-qualify you in as little as 5 minutes with no impact to your credit score.An equal housing lender. NMLS #10287.
Sell with ease on Zillow
Get a Zillow Showcase℠ listing at no additional cost and you could sell for —faster.
$677,600
2% more+$13,552
With Zillow Showcase(estimated)$691,152
