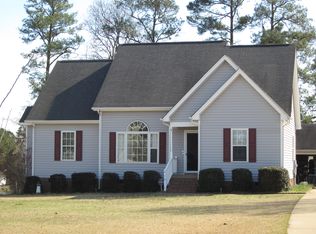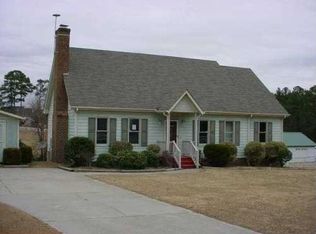This fully remodeled home is located in the Shadow Lakes neighborhood near highly desirable McGee's Crossroads (no HOA!). There is a massive two car two-story detached garage and a large wired workshop on the property. Bring your fishing pole for the fully stocked fishing pond! Everything is new in this house (2020-2021): hvac, roof, gutters, interior and exterior paint, carpet in bedrooms and LVP everywhere else, all wood luxury kitchen cabinets, granite countertops, tile backsplash, appliances, light fixtures and ceiling fans, tiled shower and tub, bath vanities and faucets, toilets, etc. This ranch home is perfect for retirees or small families and the garage and workshop are a dream for anyone who loves to tinker. Surrounding neighbors have peacocks, chickens, goats, and even a horse. Agents welcome for 2.4% commission. Showings available after June 28.
This property is off market, which means it's not currently listed for sale or rent on Zillow. This may be different from what's available on other websites or public sources.

