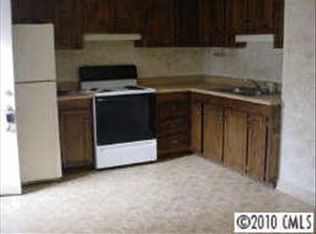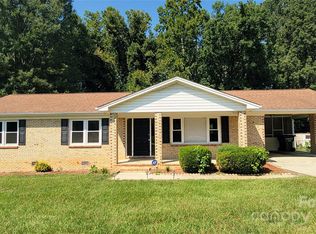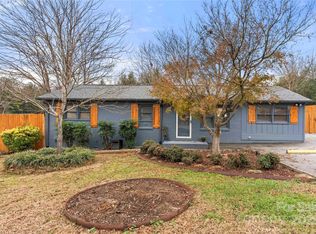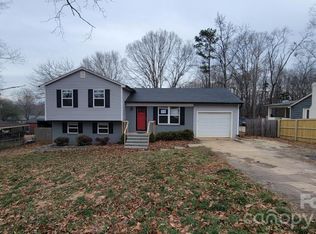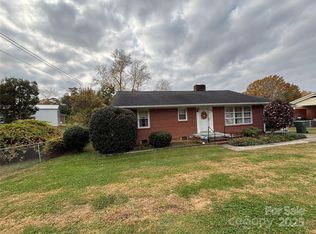VA Short Sale marketed below appraised value! Cape Cod style home with three bedrooms, 2.5 bathrooms, set on 0.4 acres. No HOA fees or city taxes. Home is located close to Crowders Mountain and minutes from I-85 and Hwy 74. Entry-level primary bedroom with a double vanity, a garden tub, and a step-in shower. Two bedrooms with large walk-in closets and a full bath upstairs. Large kitchen with a center island (w/cabinet space), breakfast bar, pantry, kitchen dining area, and additional storage under the stairs. Access through exterior French doors to the back covered porch with an access ramp to the home. Large living room with a fireplace. Laundry entry-level. New Gator Metal Roof with a transferable warranty in November 2024, new well pump installed in 2024, well tested in March 2024, new downstairs heat pump installed in July 2020, and a gas tankless water heater installed in 2015. Driveway access to a 48 x 15 RV storage garage with hookups and additional covered shed/storage area. Property is subject to third-party approval.
Under contract-show
$265,000
618 Camp Rotary Rd, Gastonia, NC 28052
3beds
1,797sqft
Est.:
Modular
Built in 1994
0.4 Acres Lot
$264,700 Zestimate®
$147/sqft
$-- HOA
What's special
Breakfast barStep-in showerKitchen dining areaLaundry entry-levelEntry-level primary bedroomThree bedroomsDouble vanity
- 192 days |
- 51 |
- 0 |
Zillow last checked: 8 hours ago
Listing updated: January 26, 2026 at 02:14pm
Listing Provided by:
Jeff Moll jmoll@kw.com,
Keller Williams Ballantyne Area
Source: Canopy MLS as distributed by MLS GRID,MLS#: 4286462
Facts & features
Interior
Bedrooms & bathrooms
- Bedrooms: 3
- Bathrooms: 3
- Full bathrooms: 2
- 1/2 bathrooms: 1
- Main level bedrooms: 1
Primary bedroom
- Level: Main
Bedroom s
- Level: Upper
Bedroom s
- Level: Upper
Bathroom full
- Level: Main
Bathroom half
- Level: Main
Bathroom full
- Level: Upper
Dining area
- Level: Main
Flex space
- Level: Upper
Kitchen
- Level: Main
Laundry
- Level: Main
Living room
- Level: Main
Heating
- Central, Electric, Heat Pump
Cooling
- Central Air, Electric, Heat Pump
Appliances
- Included: Dishwasher, Electric Range, Exhaust Hood, Gas Water Heater, Plumbed For Ice Maker, Tankless Water Heater
- Laundry: Electric Dryer Hookup, Laundry Closet, Main Level
Features
- Breakfast Bar, Soaking Tub, Kitchen Island, Pantry, Walk-In Closet(s)
- Flooring: Carpet, Tile, Vinyl, Wood
- Has basement: No
- Attic: Pull Down Stairs
- Fireplace features: Living Room
Interior area
- Total structure area: 1,797
- Total interior livable area: 1,797 sqft
- Finished area above ground: 1,797
- Finished area below ground: 0
Property
Parking
- Total spaces: 4
- Parking features: Driveway, RV Access/Parking, Shared Driveway
- Uncovered spaces: 4
Accessibility
- Accessibility features: Two or More Access Exits, Ramp(s)-Main Level
Features
- Levels: Two
- Stories: 2
- Patio & porch: Covered, Front Porch, Porch, Rear Porch
- Fencing: Partial
Lot
- Size: 0.4 Acres
- Dimensions: 210 x 25 x 241 x 133
- Features: Level
Details
- Additional structures: Outbuilding, Other
- Parcel number: 223583
- Zoning: R014
- Special conditions: Short Sale Subject to Approval
Construction
Type & style
- Home type: SingleFamily
- Architectural style: Cape Cod
- Property subtype: Modular
Materials
- Brick Partial, Stone Veneer, Vinyl
- Foundation: Crawl Space
- Roof: Metal
Condition
- New construction: No
- Year built: 1994
Utilities & green energy
- Sewer: Septic Installed
- Water: Well
- Utilities for property: Cable Connected
Community & HOA
Community
- Security: Carbon Monoxide Detector(s), Security System, Smoke Detector(s)
- Subdivision: None
Location
- Region: Gastonia
Financial & listing details
- Price per square foot: $147/sqft
- Tax assessed value: $209,360
- Annual tax amount: $1,172
- Date on market: 7/31/2025
- Cumulative days on market: 272 days
- Listing terms: Cash,Conventional,FHA,USDA Loan,VA Loan
- Road surface type: Asphalt, Gravel, Paved
Estimated market value
$264,700
$251,000 - $278,000
$1,826/mo
Price history
Price history
| Date | Event | Price |
|---|---|---|
| 10/6/2025 | Price change | $265,000-3.6%$147/sqft |
Source: | ||
| 9/11/2025 | Price change | $275,000-1.8%$153/sqft |
Source: | ||
| 8/17/2025 | Price change | $280,000-6.7%$156/sqft |
Source: | ||
| 7/31/2025 | Listed for sale | $300,000-3.1%$167/sqft |
Source: | ||
| 7/29/2025 | Listing removed | $309,500$172/sqft |
Source: | ||
Public tax history
Public tax history
| Year | Property taxes | Tax assessment |
|---|---|---|
| 2025 | $1,172 -0.1% | $217,420 +3.9% |
| 2024 | $1,174 +2.7% | $209,170 -0.1% |
| 2023 | $1,142 +28.9% | $209,360 +48.2% |
Find assessor info on the county website
BuyAbility℠ payment
Est. payment
$1,543/mo
Principal & interest
$1262
Property taxes
$188
Home insurance
$93
Climate risks
Neighborhood: 28052
Nearby schools
GreatSchools rating
- 4/10Chapel Grove Elementary SchoolGrades: PK-5Distance: 0.9 mi
- 1/10Southwest Middle SchoolGrades: 6-8Distance: 2.4 mi
- 2/10Hunter Huss High SchoolGrades: 9-12Distance: 2.7 mi
Schools provided by the listing agent
- Elementary: Chapel Grove
- Middle: Southwest
- High: Hunter Huss
Source: Canopy MLS as distributed by MLS GRID. This data may not be complete. We recommend contacting the local school district to confirm school assignments for this home.
- Loading
