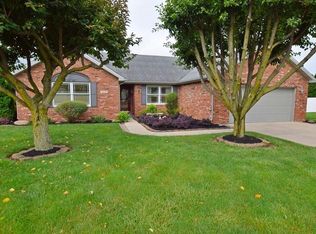Beautiful two story home located in a popular in town Pendleton subdivision. This large home features and open concept on the main level, huge master suite and a hot tub. The family room is open to the kitchen and dining room and overlooks the back yard. The sizable kitchen includes all the appliances, a center island and a pantry. A formal living room is located just off the foyer and you will love the finished basement for extra living space, office or rec room. Upstairs, the master suite has a large walk in closet and totally updated master bath with walk in shower and double sinks. Three other bedrooms have walk in closets and share a full bath. Also located upstairs is the laundry room. You will love the sizable deck and hot tub.
This property is off market, which means it's not currently listed for sale or rent on Zillow. This may be different from what's available on other websites or public sources.
