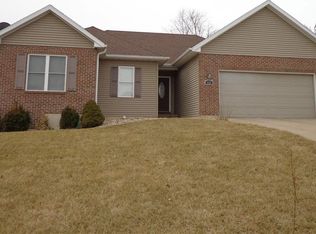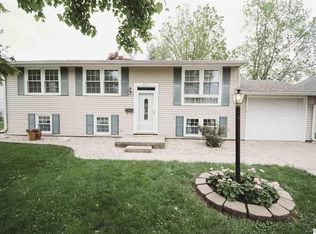Sold for $285,000
$285,000
618 Brookfield Rd, Quincy, IL 62305
4beds
2,300sqft
Single Family Residence, Residential
Built in 2005
6,969.6 Square Feet Lot
$313,000 Zestimate®
$124/sqft
$2,187 Estimated rent
Home value
$313,000
Estimated sales range
Not available
$2,187/mo
Zestimate® history
Loading...
Owner options
Explore your selling options
What's special
Very well maintained ranch in Meadowbrook subdivision with 2300 finished square feet of living space. Features include 9' ceilings in living room and master bedroom, spacious master bath with large walk-in closet and separate linen closet. Main floor laundry, newer flooring in living room and family room in lower level, quartz counter tops in kitchen, privacy vinyl fenced backyard with patio and deck for outdoor entertaining. All appliances convey including washer ,dryer and refrigerator in garage. Lot is irregular. See attached plat.
Zillow last checked: 8 hours ago
Listing updated: June 30, 2024 at 01:01pm
Listed by:
Mary Ellen Davis Phone:217-224-8100,
Davis & Associates, REALTORS
Bought with:
Misty Dowling, 471.021034
Gem City Real Estate Group LLC
Source: RMLS Alliance,MLS#: CA1029557 Originating MLS: Capital Area Association of Realtors
Originating MLS: Capital Area Association of Realtors

Facts & features
Interior
Bedrooms & bathrooms
- Bedrooms: 4
- Bathrooms: 3
- Full bathrooms: 3
Bedroom 1
- Level: Main
- Dimensions: 14ft 0in x 12ft 0in
Bedroom 2
- Level: Main
- Dimensions: 10ft 0in x 10ft 0in
Bedroom 3
- Level: Main
- Dimensions: 10ft 0in x 10ft 0in
Bedroom 4
- Level: Lower
- Dimensions: 13ft 0in x 11ft 0in
Other
- Level: Main
- Dimensions: 11ft 0in x 9ft 0in
Other
- Area: 900
Family room
- Level: Lower
- Dimensions: 29ft 0in x 14ft 0in
Kitchen
- Level: Main
- Dimensions: 13ft 0in x 11ft 0in
Laundry
- Level: Main
Living room
- Level: Main
- Dimensions: 18ft 0in x 14ft 0in
Main level
- Area: 1400
Heating
- Electric, Forced Air, Heat Pump
Cooling
- Central Air, Heat Pump
Appliances
- Included: Dishwasher, Disposal, Microwave, Range, Refrigerator, Washer, Dryer
Features
- Vaulted Ceiling(s), Solid Surface Counter, Ceiling Fan(s)
- Basement: Finished,Full
Interior area
- Total structure area: 1,400
- Total interior livable area: 2,300 sqft
Property
Parking
- Total spaces: 2
- Parking features: Attached, On Street, Paved
- Attached garage spaces: 2
- Has uncovered spaces: Yes
Features
- Patio & porch: Deck, Patio
- Pool features: Above Ground
Lot
- Size: 6,969 sqft
- Features: Level, Other
Details
- Parcel number: 237068705500
- Other equipment: Radon Mitigation System
Construction
Type & style
- Home type: SingleFamily
- Architectural style: Ranch
- Property subtype: Single Family Residence, Residential
Materials
- Frame, Brick, Vinyl Siding
- Roof: Shingle
Condition
- New construction: No
- Year built: 2005
Utilities & green energy
- Sewer: Public Sewer
- Water: Public
- Utilities for property: Cable Available
Community & neighborhood
Location
- Region: Quincy
- Subdivision: Meadow Creek
Price history
| Date | Event | Price |
|---|---|---|
| 6/28/2024 | Sold | $285,000+3.7%$124/sqft |
Source: | ||
| 6/17/2024 | Pending sale | $274,900$120/sqft |
Source: | ||
| 6/5/2024 | Contingent | $274,900$120/sqft |
Source: | ||
| 6/3/2024 | Listed for sale | $274,900+44.8%$120/sqft |
Source: | ||
| 5/23/2016 | Sold | $189,900$83/sqft |
Source: Agent Provided Report a problem | ||
Public tax history
| Year | Property taxes | Tax assessment |
|---|---|---|
| 2024 | $4,752 +6.9% | $78,880 +7.8% |
| 2023 | $4,445 +6.4% | $73,180 +7.1% |
| 2022 | $4,177 -0.6% | $68,330 +2.1% |
Find assessor info on the county website
Neighborhood: 62305
Nearby schools
GreatSchools rating
- 6/10Thomas S Baldwin Elementary School Site 2Grades: K-5Distance: 0.7 mi
- 2/10Quincy Jr High SchoolGrades: 6-8Distance: 2.2 mi
- 3/10Quincy Sr High SchoolGrades: 9-12Distance: 0.6 mi

Get pre-qualified for a loan
At Zillow Home Loans, we can pre-qualify you in as little as 5 minutes with no impact to your credit score.An equal housing lender. NMLS #10287.

