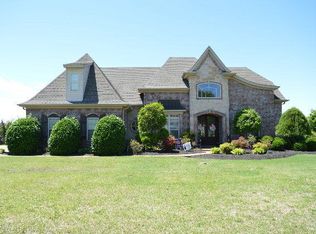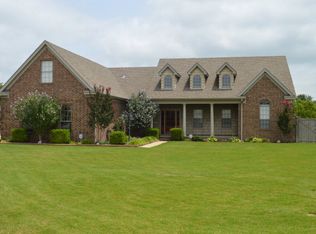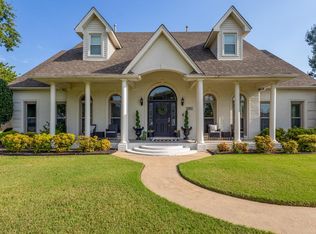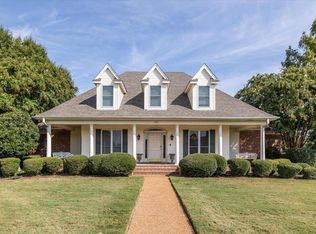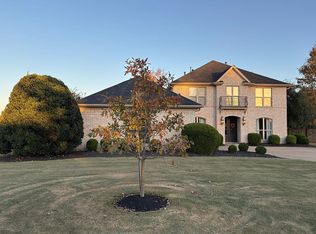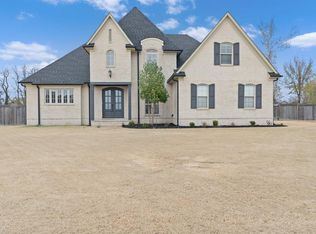THIS CUSTOM HOME IN RIVER TRACE SUBD. HAS 4 BEDROOMS, 2 1/2 BATH WITH YOUR OWN PRIVATE OASIS IN YOUR BACKYARD. THE CRAFTSMANSHIP AND LUXURY MAKES IT ONE OF A KIND. THIS HOME OFFERS A GOURMET KITCHEN WITH FARM STYLE SINK, GRANITE, STAINLESS APPLIANCES, POT FILLER, REFRIGERATOR AND MUCH MORE. KITCHEN OPENS TO THE HEARTHROOM WITH GAS FIREPLACE. LARGE BUTLER'S PANTRY AND ELEGANT DINING ROOM. PRIMARY BEDROOM AND BATH HAS IT ALL WITH A FANTASTIC WALK IN CLOSET. UPSTAIRS YOU WILL FIND 3 BEDROOMS AND A BATH THAT IS GREAT FOR THE GROWING FAMILY. OUT THE FAMILY ROOM THERE IS A SCREENED ROOM WITH WOOD BURNING FIREPLACE THAT OVERLOOKS A BEAUTIFUL SALT WATER POOL WITH ROCK WATER FALL. THIS HOME HAS A GEOTHERMAL SYSTEM, GENERATOR THAT BACKS UP THE ENTIRE HOME. NEW ROOF, NEW POOL LINER AND 3/8 FOAM WRAPPING INSULATION. I CAN ASSURE YOU THAT YOU COULDN'T BUILD FOR ALL YOU GET WITH THIS HOME.
For sale
$585,000
618 Big Lake Rd, Marion, AR 72364
4beds
3,748sqft
Est.:
SingleFamily
Built in 2009
0.54 Acres Lot
$575,800 Zestimate®
$156/sqft
$-- HOA
What's special
Hearthroom with gas fireplaceElegant dining roomGourmet kitchenStainless appliancesPot fillerFarm style sink
- 111 days |
- 372 |
- 13 |
Zillow last checked: 8 hours ago
Listing updated: September 08, 2025 at 12:42pm
Listed by:
Linda Williams,
Remax Real Estate Today 870-735-4663
Source: Eastern Arkansas Realtors Association,MLS#: 43753
Tour with a local agent
Facts & features
Interior
Bedrooms & bathrooms
- Bedrooms: 4
- Bathrooms: 3
- Full bathrooms: 2
- 1/2 bathrooms: 1
Rooms
- Room types: Other-See Remarks
Heating
- Electric
Cooling
- Other-See Remarks
Appliances
- Included: Dishwasher, Double Oven, Disposal, Gas Range/Oven, Ice Maker, Microwave, Range Hood, Refrigerator, Electric Water Heater
Features
- Ceiling Fan(s), Central Vacuum
- Flooring: Hardwood
- Windows: Double Pane Windows, Some Treatments
- Basement: None
- Number of fireplaces: 2
- Fireplace features: Gas, Wood Burning
Interior area
- Total structure area: 3,748
- Total interior livable area: 3,748 sqft
Property
Parking
- Total spaces: 2
- Parking features: 2 Car, Attached, Double Driveway
- Attached garage spaces: 2
- Has uncovered spaces: Yes
Features
- Levels: Two
- Has private pool: Yes
- Pool features: In Ground
- Fencing: Wood
Lot
- Size: 0.54 Acres
- Dimensions: 139 x 170
- Features: Cleared
Details
- Parcel number: 236137316000
Construction
Type & style
- Home type: SingleFamily
Materials
- Brick
- Foundation: Slab
- Roof: Composition
Condition
- Good
- New construction: No
- Year built: 2009
Utilities & green energy
- Gas: Natural Gas
- Sewer: Public Sewer
- Water: Public
- Utilities for property: Natural Gas Available
Community & HOA
Community
- Security: Smoke Detector(s)
- Subdivision: River Trace
Location
- Region: Marion
Financial & listing details
- Price per square foot: $156/sqft
- Tax assessed value: $366,550
- Annual tax amount: $3,718
- Date on market: 9/8/2025
- Listing terms: Cash,Conventional,VA Loan
- Road surface type: Paved
Estimated market value
$575,800
$547,000 - $605,000
$4,196/mo
Price history
Price history
| Date | Event | Price |
|---|---|---|
| 9/8/2025 | Listed for sale | $585,000-2.5%$156/sqft |
Source: Eastern Arkansas Realtors Association #43753 Report a problem | ||
| 9/5/2025 | Listing removed | $599,900$160/sqft |
Source: Eastern Arkansas Realtors Association #41317 Report a problem | ||
| 3/3/2025 | Price change | $599,900-2.5%$160/sqft |
Source: Eastern Arkansas Realtors Association #41317 Report a problem | ||
| 12/16/2024 | Price change | $615,000-0.8%$164/sqft |
Source: Eastern Arkansas Realtors Association #41317 Report a problem | ||
| 9/24/2024 | Price change | $620,000-2.4%$165/sqft |
Source: Eastern Arkansas Realtors Association #41317 Report a problem | ||
Public tax history
Public tax history
| Year | Property taxes | Tax assessment |
|---|---|---|
| 2024 | $3,804 -1.9% | $73,310 |
| 2023 | $3,879 -1.3% | $73,310 |
| 2022 | $3,929 | $73,310 |
Find assessor info on the county website
BuyAbility℠ payment
Est. payment
$2,766/mo
Principal & interest
$2268
Property taxes
$293
Home insurance
$205
Climate risks
Neighborhood: 72364
Nearby schools
GreatSchools rating
- NAHerbert Carter Global Community Magnet SchoolGrades: K-6Distance: 1.9 mi
- 4/10Marion Junior High SchoolGrades: 7-9Distance: 2.2 mi
- 5/10Marion High SchoolGrades: 10-12Distance: 2 mi
Schools provided by the listing agent
- Elementary: Marion
- Middle: Marion
- High: Marion
Source: Eastern Arkansas Realtors Association. This data may not be complete. We recommend contacting the local school district to confirm school assignments for this home.
- Loading
- Loading
