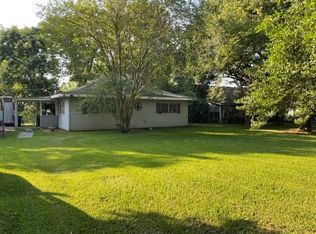Closed
Price Unknown
618 Bermuda Rd, Natchitoches, LA 71457
3beds
1,974sqft
Single Family Residence
Built in 1990
0.95 Acres Lot
$248,700 Zestimate®
$--/sqft
$1,988 Estimated rent
Home value
$248,700
Estimated sales range
Not available
$1,988/mo
Zestimate® history
Loading...
Owner options
Explore your selling options
What's special
Cane River views from your steel gazebo at this one-owner home. Built in 1990, this brick on slab offers living area with cathedral ceilings and fireplace with insert. The primary bedroom is massive at 16'x22' plus has updated bathroom with walk in shower plus a huge walk in closet. Split floor plan features two bedrooms and bathroom on the other side of the house. East in kitchen has stove, dishwasher, microwave and refrigerator. Utility room has large pantry. Sunroom overlooks the river and would make a great home office. Covered patio behind owner's suite. Double carport with nice storage. Circular drive for lots of parking. Ap 285' of river frontage on this lot. New roof in 2020 and new HVAC system in 2024.
Zillow last checked: 8 hours ago
Listing updated: March 06, 2025 at 12:33pm
Listed by:
Janice Bolton,
Bolton Realty
Bought with:
VIRGINIA RACHAL, 0995688289
KELLER WILLIAMS REALTY CENLA PARTNERS
Source: GCLRA,MLS#: 2471354Originating MLS: Greater Central Louisiana REALTORS Association
Facts & features
Interior
Bedrooms & bathrooms
- Bedrooms: 3
- Bathrooms: 2
- Full bathrooms: 2
Primary bedroom
- Description: Flooring: Laminate,Simulated Wood
- Level: Lower
- Dimensions: 22x16
Primary bedroom
- Description: Flooring: Laminate,Simulated Wood
- Level: Lower
- Dimensions: 11.5x10
Bedroom
- Description: Flooring: Carpet
- Level: Lower
- Dimensions: 14x11
Bedroom
- Description: Flooring: Carpet
- Level: Lower
- Dimensions: 14x11
Bathroom
- Description: Flooring: Vinyl
- Level: Lower
- Dimensions: 11x7.5
Other
- Description: Flooring: Concrete,Painted/Stained
- Level: Lower
- Dimensions: 13x5
Dining room
- Description: Flooring: Vinyl
- Level: Lower
- Dimensions: 10.5x10.5
Kitchen
- Description: Flooring: Vinyl
- Level: Lower
- Dimensions: 13x10.5
Living room
- Description: Flooring: Laminate,Simulated Wood
- Level: Lower
- Dimensions: 22x16
Sunroom
- Description: Flooring: Concrete,Painted/Stained
- Level: Lower
- Dimensions: 12.5x8
Heating
- Central
Cooling
- Central Air
Appliances
- Included: Dryer, Oven, Range, Refrigerator, Washer
- Laundry: Washer Hookup, Dryer Hookup
Features
- Ceiling Fan(s), Carbon Monoxide Detector
- Has fireplace: Yes
- Fireplace features: Wood Burning
Interior area
- Total structure area: 2,974
- Total interior livable area: 1,974 sqft
Property
Parking
- Total spaces: 2
- Parking features: Attached, Carport, Two Spaces
- Has carport: Yes
Accessibility
- Accessibility features: Accessibility Features
Features
- Levels: One
- Stories: 1
- Patio & porch: Concrete
- Pool features: None
- Waterfront features: Waterfront, River Access
Lot
- Size: 0.95 Acres
- Dimensions: 535 x 339 x 175 x 110
- Features: 1 to 5 Acres, Outside City Limits
Details
- Additional structures: Shed(s)
- Parcel number: 0090111400
- Special conditions: None
Construction
Type & style
- Home type: SingleFamily
- Architectural style: Ranch
- Property subtype: Single Family Residence
Materials
- Block
- Foundation: Slab
- Roof: Shingle
Condition
- Average Condition
- Year built: 1990
Utilities & green energy
- Sewer: Septic Tank
- Water: Public
Community & neighborhood
Location
- Region: Natchitoches
- Subdivision: CHARLES PRATT
Other
Other facts
- Listing agreement: Exclusive Right To Sell
Price history
| Date | Event | Price |
|---|---|---|
| 3/6/2025 | Sold | -- |
Source: GCLRA #2471354 Report a problem | ||
| 1/22/2025 | Contingent | $245,000$124/sqft |
Source: GCLRA #2471354 Report a problem | ||
| 10/11/2024 | Listed for sale | $245,000$124/sqft |
Source: GCLRA #2471354 Report a problem | ||
Public tax history
| Year | Property taxes | Tax assessment |
|---|---|---|
| 2024 | $841 -1.1% | $16,750 |
| 2023 | $851 +0.1% | $16,750 |
| 2022 | $850 -4% | $16,750 |
Find assessor info on the county website
Neighborhood: 71457
Nearby schools
GreatSchools rating
- 4/10M.R. Weaver Elementary SchoolGrades: 3-4Distance: 7 mi
- 5/10Natchitoches Junior High SchoolGrades: 7-8Distance: 7.4 mi
- 7/10Natchitoches Central High SchoolGrades: 9-12Distance: 7.4 mi
