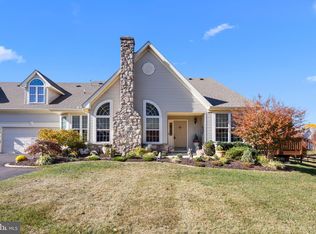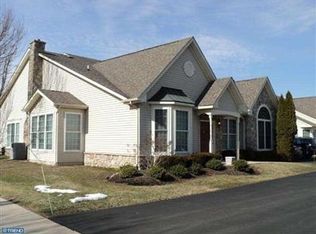Villages of Flowers Mill 55 + community offers this nicely appointed Thornhill Villa, built by McGrath Homes, and resting on a premium lot overlooking open space and pond with a fountain. Enter from a covered entry door to a hardwood foyers, Living Room and Dining Room, all with vaulted ceilings and hardwood floor. The spacious Kitchen boasts abundant 42" cabinet with pull-out drawers, sprawling corian counters; brand new stainless appliances; double porcelain sink with upgraded faucet and disposal; recessed and under-cabinet lighting; and pantry. The dramatic Family Room focuses on the floor-to-ceiling stone gas fireplace with a wood mantel and slate hearth, cathedral ceiling with lighted fan, chair rail, recessed lighting, 2 windows with 1/4-moon top winders, and a French door to the Sunroom. The Sunroom (Office) has a ceramic tile floor, 5 windows with pretty views, and door to the paver patio. The first-floor Main Bedroom offers a cathedral ceiling, grand double window with huge moon window atop, double and organized walk-in closet, recessed lighting; and private luxury bathroom with tiled floor, whirlpool tub and separate shower, double vanities, and recessed lighting. The 2nd bedroom also has a double closet and triple bayed windows. A laundry room is completed with closeted washer and dryer, utility sink, closet, and access to the garage (2-car with storage) and the finished loft. Ready for overnight guests or quiet get-away or office, the finished loft is complete with a 3rd full bath, built-in bookcases/storage, recessed lights, and lighted fan. Worth Mentioning: new water heater (2016), central air (2014), and alarm system. Enjoy the lifestyle of this gated community with a myriad of activities, and impressive clubhouse with indoor and outdoor pools, clay-court tennis, bocce, fully-equipped fitness center, meeting and game rooms, and a fabulous ballroom with dance floor which hosts countless fun activities. No need to look any further!
This property is off market, which means it's not currently listed for sale or rent on Zillow. This may be different from what's available on other websites or public sources.


