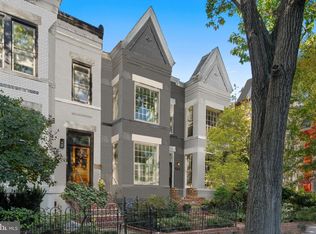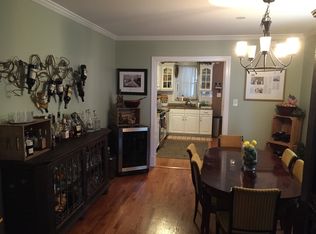Sold for $1,057,000 on 07/24/23
$1,057,000
618 8th St NE, Washington, DC 20002
2beds
1,784sqft
Townhouse
Built in 1899
1,840 Square Feet Lot
$1,064,600 Zestimate®
$592/sqft
$4,115 Estimated rent
Home value
$1,064,600
$1.00M - $1.15M
$4,115/mo
Zestimate® history
Loading...
Owner options
Explore your selling options
What's special
HISTORIC HILL HOUSE CONTAINS AWESOME ATRIUM! Short stroll to Senate, Stanton, Union Station, Whole Foods, or Union Market! Dramatic room dimensions centered on rare 2-level exposed-brick atrium; eat-in kitchen at the front and extra large rear family room followed by screened porch, garden, and garage! Upper 3-ROOM owner’s suite, lofted hall, and front bed/bath. Giant basement for flex functions, plus FULL SOLAR PV system on the rooftop pays your full power bill. All the key ingredients with an innovative layout - must be experienced in person! OPEN SATURDAY AND SUNDAY 1-3PM or Call us for a private tour.
Zillow last checked: 8 hours ago
Listing updated: June 26, 2025 at 09:23am
Listed by:
Joel Nelson 202-243-7707,
Keller Williams Capital Properties
Bought with:
Daniel Heider, SP98372854
TTR Sotheby's International Realty
Melanie Hayes, 0225227985
TTR Sotheby's International Realty
Source: Bright MLS,MLS#: DCDC2101562
Facts & features
Interior
Bedrooms & bathrooms
- Bedrooms: 2
- Bathrooms: 3
- Full bathrooms: 2
- 1/2 bathrooms: 1
- Main level bathrooms: 1
Basement
- Area: 820
Heating
- Forced Air, Natural Gas
Cooling
- Central Air, Ductless, Electric
Appliances
- Included: Gas Water Heater
Features
- Eat-in Kitchen, Primary Bath(s), Dry Wall
- Flooring: Hardwood, Carpet, Ceramic Tile
- Basement: Connecting Stairway,Full,Interior Entry,Exterior Entry,Concrete,Rear Entrance
- Number of fireplaces: 1
- Fireplace features: Gas/Propane
Interior area
- Total structure area: 2,604
- Total interior livable area: 1,784 sqft
- Finished area above ground: 1,784
- Finished area below ground: 0
Property
Parking
- Total spaces: 1
- Parking features: Garage Faces Rear, Garage Door Opener, Detached
- Garage spaces: 1
Accessibility
- Accessibility features: None
Features
- Levels: Three
- Stories: 3
- Exterior features: Extensive Hardscape
- Pool features: None
- Has view: Yes
- View description: City
Lot
- Size: 1,840 sqft
- Features: Urban, Urban Land-Sassafras-Chillum
Details
- Additional structures: Above Grade, Below Grade
- Parcel number: 0891//0065
- Zoning: RF-1
- Special conditions: Standard
Construction
Type & style
- Home type: Townhouse
- Architectural style: Victorian
- Property subtype: Townhouse
Materials
- Brick
- Foundation: Concrete Perimeter
Condition
- New construction: No
- Year built: 1899
Utilities & green energy
- Sewer: Public Sewer
- Water: Public
- Utilities for property: Underground Utilities
Community & neighborhood
Location
- Region: Washington
- Subdivision: Capitol Hill
Other
Other facts
- Listing agreement: Exclusive Right To Sell
- Listing terms: Cash,Conventional,FHA,VA Loan
- Ownership: Fee Simple
Price history
| Date | Event | Price |
|---|---|---|
| 7/24/2023 | Sold | $1,057,000+5.8%$592/sqft |
Source: | ||
| 7/7/2023 | Pending sale | $999,000$560/sqft |
Source: | ||
| 7/5/2023 | Contingent | $999,000$560/sqft |
Source: | ||
| 6/22/2023 | Listed for sale | $999,000+498.2%$560/sqft |
Source: | ||
| 6/21/1994 | Sold | $167,000$94/sqft |
Source: Public Record | ||
Public tax history
| Year | Property taxes | Tax assessment |
|---|---|---|
| 2026 | $9,038 +4.7% | $1,063,240 +4.7% |
| 2025 | $8,630 +11.4% | $1,015,340 +2% |
| 2024 | $7,748 +8.2% | $995,490 +8.1% |
Find assessor info on the county website
Neighborhood: Near Northeast
Nearby schools
GreatSchools rating
- 7/10Ludlow-Taylor Elementary SchoolGrades: PK-5Distance: 0.1 mi
- 7/10Stuart-Hobson Middle SchoolGrades: 6-8Distance: 0.3 mi
- 2/10Eastern High SchoolGrades: 9-12Distance: 1 mi
Schools provided by the listing agent
- District: District Of Columbia Public Schools
Source: Bright MLS. This data may not be complete. We recommend contacting the local school district to confirm school assignments for this home.

Get pre-qualified for a loan
At Zillow Home Loans, we can pre-qualify you in as little as 5 minutes with no impact to your credit score.An equal housing lender. NMLS #10287.
Sell for more on Zillow
Get a free Zillow Showcase℠ listing and you could sell for .
$1,064,600
2% more+ $21,292
With Zillow Showcase(estimated)
$1,085,892
