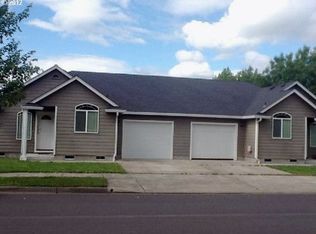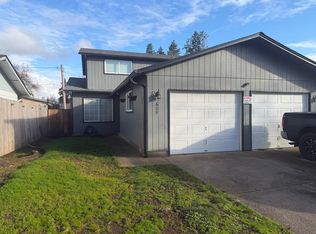Exceptional one level home close to parks, schools & shopping. Open floor plan vaulted ceilings, slider to covered back yard deck, gas BBQ hookup, fully fenced, tool shed, mature landscaping. LRG Master Suite vaulted ceiling w/walk-in closet & master bath w/walk-in shower dual shower heads dual vanity. architectural ceiling shelve.New Roof 2017. New dishwasher and carpet Gated boat/RV parking.
This property is off market, which means it's not currently listed for sale or rent on Zillow. This may be different from what's available on other websites or public sources.


