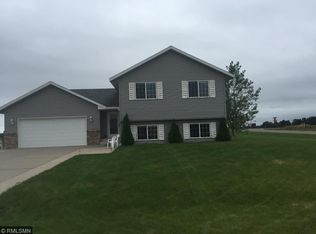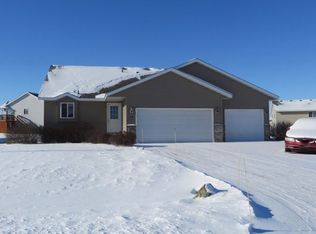Closed
$322,000
618 2nd Ave SW, Rice, MN 56367
4beds
1,952sqft
Single Family Residence
Built in 2005
0.48 Acres Lot
$337,000 Zestimate®
$165/sqft
$2,123 Estimated rent
Home value
$337,000
$320,000 - $354,000
$2,123/mo
Zestimate® history
Loading...
Owner options
Explore your selling options
What's special
Welcome Home! 618 2nd Ave SW is located in the charming city of Rice, MN. This inviting bi-level home boasts a half-acre lot with a brand new constructed 24'x32' two stall garage. The front door opens to reveal an inviting foyer that will guide you to the upstairs living area. The eat-in kitchen features white cabinets, center kitchen island, and newer stainless-steel appliances. The upper level offers a primary and secondary bedroom with walk-in closets, along with a full bath with updates! A fantastic opportunity to entertain with a full wet bar and family room located in the lower level. Lower level also offers two additional bedrooms, a second updated full bath, and large laundry room. Brand new 2023
Furnace/AC, new light fixtures, newer kitchen appliances, and patio door. Nurtured lawn that features an in-ground sprinkler system, invisible pet fence, multi-level deck, and trees for privacy.
Zillow last checked: 8 hours ago
Listing updated: May 06, 2025 at 01:45am
Listed by:
Daniel Secord 320-260-7416,
Edina Realty, Inc.
Bought with:
Stella Scholl
Premier Real Estate Services
Source: NorthstarMLS as distributed by MLS GRID,MLS#: 6450427
Facts & features
Interior
Bedrooms & bathrooms
- Bedrooms: 4
- Bathrooms: 2
- Full bathrooms: 2
Bedroom 1
- Level: Upper
- Area: 143 Square Feet
- Dimensions: 11x13
Bedroom 2
- Level: Upper
- Area: 110 Square Feet
- Dimensions: 11x10
Bedroom 3
- Level: Lower
- Area: 121 Square Feet
- Dimensions: 11x11
Bedroom 4
- Level: Lower
- Area: 110 Square Feet
- Dimensions: 11x10
Other
- Level: Lower
- Area: 130 Square Feet
- Dimensions: 10x13
Dining room
- Level: Upper
- Area: 100 Square Feet
- Dimensions: 10x10
Family room
- Level: Lower
- Area: 182 Square Feet
- Dimensions: 13x14
Kitchen
- Level: Upper
- Area: 110 Square Feet
- Dimensions: 11x10
Living room
- Level: Upper
- Area: 143 Square Feet
- Dimensions: 11x13
Heating
- Forced Air
Cooling
- Central Air
Appliances
- Included: Dishwasher, Dryer, Electric Water Heater, Microwave, Range, Refrigerator, Stainless Steel Appliance(s), Washer
Features
- Basement: Block,Finished,Sump Pump
- Has fireplace: No
Interior area
- Total structure area: 1,952
- Total interior livable area: 1,952 sqft
- Finished area above ground: 976
- Finished area below ground: 976
Property
Parking
- Total spaces: 4
- Parking features: Attached, Detached, Multiple Garages
- Attached garage spaces: 4
Accessibility
- Accessibility features: None
Features
- Levels: Multi/Split
- Patio & porch: Deck
- Fencing: Invisible
Lot
- Size: 0.48 Acres
- Dimensions: 140 x 155 x 141 x 145
- Features: Many Trees
Details
- Additional structures: Additional Garage, Storage Shed
- Foundation area: 976
- Parcel number: 150058600
- Zoning description: Residential-Single Family
Construction
Type & style
- Home type: SingleFamily
- Property subtype: Single Family Residence
Materials
- Vinyl Siding, Block
- Roof: Age Over 8 Years
Condition
- Age of Property: 20
- New construction: No
- Year built: 2005
Utilities & green energy
- Gas: Natural Gas
- Sewer: City Sewer/Connected
- Water: City Water/Connected
Community & neighborhood
Location
- Region: Rice
- Subdivision: Walnut Ridge 2
HOA & financial
HOA
- Has HOA: No
Price history
| Date | Event | Price |
|---|---|---|
| 11/30/2023 | Sold | $322,000-6.7%$165/sqft |
Source: | ||
| 11/6/2023 | Pending sale | $345,000$177/sqft |
Source: | ||
| 10/26/2023 | Price change | $345,000-2.8%$177/sqft |
Source: | ||
| 10/19/2023 | Listed for sale | $355,000+196.3%$182/sqft |
Source: | ||
| 8/27/2008 | Sold | $119,800-37%$61/sqft |
Source: | ||
Public tax history
| Year | Property taxes | Tax assessment |
|---|---|---|
| 2025 | $3,282 +3.4% | $316,000 +5% |
| 2024 | $3,174 +16.3% | $301,000 +1.2% |
| 2023 | $2,730 +13% | $297,300 +23.4% |
Find assessor info on the county website
Neighborhood: 56367
Nearby schools
GreatSchools rating
- 7/10Rice Elementary SchoolGrades: PK-5Distance: 0.8 mi
- 4/10Sauk Rapids-Rice Middle SchoolGrades: 6-8Distance: 10.9 mi
- 6/10Sauk Rapids-Rice Senior High SchoolGrades: 9-12Distance: 10.3 mi
Get a cash offer in 3 minutes
Find out how much your home could sell for in as little as 3 minutes with a no-obligation cash offer.
Estimated market value$337,000
Get a cash offer in 3 minutes
Find out how much your home could sell for in as little as 3 minutes with a no-obligation cash offer.
Estimated market value
$337,000

