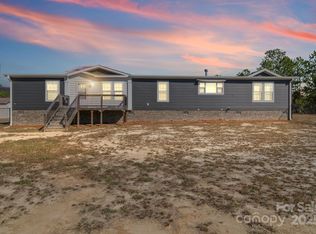Closed
$320,000
6179 Steen Rd, Jefferson, SC 29718
3beds
1,868sqft
Manufactured Home
Built in 2021
2.57 Acres Lot
$310,000 Zestimate®
$171/sqft
$-- Estimated rent
Home value
$310,000
$295,000 - $326,000
Not available
Zestimate® history
Loading...
Owner options
Explore your selling options
What's special
Welcome to 6179 Steen Rd Jefferson, SC! This 3-bedroom, 2-bathroom home is nestled on 2.57 acres and offers a perfect blend of comfort and functionality. The beautiful kitchen features upgraded quartz countertops and large working island making it a chef’s dream. Enjoy modern convenience with a tankless hot water heater. The covered back porch provides an ideal space for outdoor entertaining and relaxation.
The large primary bathroom boasts a luxurious tile shower, a double vanity with sinks, a soaking tub, and a separate vanity, creating a spa-like retreat. A convenient mudroom with a sink adds practicality. The property includes a spacious 1,087 sq ft, 3-bay garage with an additional bathroom and power, perfect for hobbies or additional storage.
For work or extra space, there is a separate office building with its own bathroom. Additionally, a storage building provides ample space for tools, equipment, or outdoor gear. This property is a perfect combination of comfort, style, and versatile space on a generous acreage. Adjacent property also for sale giving you the opportunity for multi-generational living right next door.
Zillow last checked: 8 hours ago
Listing updated: January 25, 2026 at 03:55pm
Listing Provided by:
Sommer Belk sommer.belk@southlandhomesusa.com,
Howard Hanna Allen Tate Southland Homes + Realty LLC
Bought with:
Jennifer Hornsby
Southern Properties Realty
Source: Canopy MLS as distributed by MLS GRID,MLS#: 4319586
Facts & features
Interior
Bedrooms & bathrooms
- Bedrooms: 3
- Bathrooms: 2
- Full bathrooms: 2
- Main level bedrooms: 3
Primary bedroom
- Level: Main
Bedroom s
- Level: Main
Bedroom s
- Level: Main
Bathroom full
- Level: Main
Den
- Level: Main
Kitchen
- Level: Main
Living room
- Level: Main
Heating
- Heat Pump
Cooling
- Heat Pump
Appliances
- Included: Dishwasher
- Laundry: Mud Room
Features
- Flooring: Linoleum
- Has basement: No
Interior area
- Total structure area: 1,868
- Total interior livable area: 1,868 sqft
- Finished area above ground: 1,868
- Finished area below ground: 0
Property
Parking
- Total spaces: 3
- Parking features: Detached Garage, Garage on Main Level
- Garage spaces: 3
Features
- Levels: One
- Stories: 1
- Patio & porch: Covered, Rear Porch
Lot
- Size: 2.57 Acres
Details
- Parcel number: 051000000194
- Zoning: RES
- Special conditions: Standard
Construction
Type & style
- Home type: MobileManufactured
- Property subtype: Manufactured Home
Materials
- Vinyl
- Foundation: Crawl Space
Condition
- New construction: No
- Year built: 2021
Utilities & green energy
- Sewer: Septic Installed
- Water: County Water
Community & neighborhood
Security
- Security features: Security System
Location
- Region: Jefferson
- Subdivision: none
Other
Other facts
- Listing terms: Cash,Conventional,FHA,USDA Loan,VA Loan
- Road surface type: Other, Paved
Price history
| Date | Event | Price |
|---|---|---|
| 1/23/2026 | Sold | $320,000$171/sqft |
Source: | ||
| 12/17/2025 | Pending sale | $320,000$171/sqft |
Source: | ||
| 11/7/2025 | Listed for sale | $320,000$171/sqft |
Source: | ||
| 10/17/2025 | Listing removed | $320,000$171/sqft |
Source: | ||
| 4/30/2025 | Listed for sale | $320,000$171/sqft |
Source: | ||
Public tax history
Tax history is unavailable.
Find assessor info on the county website
Neighborhood: 29718
Nearby schools
GreatSchools rating
- 5/10Jefferson Elementary SchoolGrades: PK-5Distance: 3.5 mi
- 1/10New Heights Middle SchoolGrades: 6-8Distance: 4 mi
- 2/10Central High SchoolGrades: 9-12Distance: 6.8 mi
