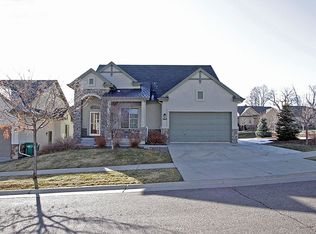Sold for $775,000 on 06/08/23
$775,000
6179 Reed Way, Arvada, CO 80003
3beds
3,504sqft
Single Family Residence
Built in 2008
4,601 Square Feet Lot
$758,500 Zestimate®
$221/sqft
$3,568 Estimated rent
Home value
$758,500
$721,000 - $796,000
$3,568/mo
Zestimate® history
Loading...
Owner options
Explore your selling options
What's special
This spacious light and bright patio home includes a $33,000 solar system! Located at the end of the cul de sac with beautiful landscaping and trees, it is a truly peaceful setting. With high ceilings and lots of windows this home is flooded with light. Enjoy the open floor plan, ideal for entertaining with a butlers pantry between the kitchen and formal dining room. Cooks will love the spacious kitchen design with a large island and breakfast nook as well as the walk in pantry. The lower level offers a very large media/rec room complete with a sauna: a guest suite with a full bath and a large storage room.
Beautifully updated with Hickory hardwood floors on the main level, new carpet in the bedrooms, cork backed vinyl flooring in the basement media/rec room, surround sound speaker in the Great Room, a new furnace in 2022, new window treatments, new epoxy flooring in the garage, new custom shower door in the primary bath, new custom closet organizers in the main level guest room/study, new egress window wells in the basement, and much much more!!
Just a few blocks to Old Town Arvada and the light rail station make this an ideal location.
Zillow last checked: 8 hours ago
Listing updated: September 13, 2023 at 08:43pm
Listed by:
Melissa Hechter 720-250-7466 melissahechter@gmail.com,
Bradford Real Estate
Bought with:
Lea Rogers, 40029515
Coldwell Banker Realty 18
Source: REcolorado,MLS#: 6869336
Facts & features
Interior
Bedrooms & bathrooms
- Bedrooms: 3
- Bathrooms: 3
- Full bathrooms: 3
- Main level bathrooms: 2
- Main level bedrooms: 2
Primary bedroom
- Level: Main
- Area: 210 Square Feet
- Dimensions: 14 x 15
Bedroom
- Level: Main
- Area: 121 Square Feet
- Dimensions: 11 x 11
Bedroom
- Level: Basement
- Area: 117 Square Feet
- Dimensions: 9 x 13
Bathroom
- Level: Main
Bathroom
- Level: Main
Bathroom
- Level: Basement
Dining room
- Level: Main
- Area: 132 Square Feet
- Dimensions: 11 x 12
Family room
- Level: Basement
Great room
- Level: Main
- Area: 324 Square Feet
- Dimensions: 18 x 18
Kitchen
- Level: Main
- Area: 110 Square Feet
- Dimensions: 10 x 11
Laundry
- Level: Main
Heating
- Active Solar, Electric, Forced Air, Natural Gas
Cooling
- Central Air
Appliances
- Included: Dishwasher, Dryer, Microwave, Oven, Refrigerator, Washer
- Laundry: In Unit
Features
- Ceiling Fan(s), Entrance Foyer, Five Piece Bath, Granite Counters, High Ceilings, High Speed Internet, Open Floorplan, Pantry, Radon Mitigation System, Sauna, Walk-In Closet(s)
- Flooring: Carpet, Tile, Vinyl, Wood
- Windows: Window Coverings
- Basement: Full,Partial
- Number of fireplaces: 1
- Fireplace features: Great Room
- Common walls with other units/homes: No Common Walls
Interior area
- Total structure area: 3,504
- Total interior livable area: 3,504 sqft
- Finished area above ground: 1,793
- Finished area below ground: 1,150
Property
Parking
- Total spaces: 2
- Parking features: Concrete
- Attached garage spaces: 2
Features
- Levels: One
- Stories: 1
- Patio & porch: Deck, Front Porch
- Fencing: None
Lot
- Size: 4,601 sqft
Details
- Parcel number: 447664
- Zoning: Res
- Special conditions: Standard
Construction
Type & style
- Home type: SingleFamily
- Architectural style: Traditional
- Property subtype: Single Family Residence
Materials
- Frame
- Foundation: Concrete Perimeter
- Roof: Composition
Condition
- Updated/Remodeled
- Year built: 2008
Utilities & green energy
- Sewer: Public Sewer
- Water: Public
- Utilities for property: Cable Available, Electricity Connected, Natural Gas Available
Community & neighborhood
Security
- Security features: Security System
Location
- Region: Arvada
- Subdivision: Cottonwood Ridge
HOA & financial
HOA
- Has HOA: Yes
- HOA fee: $238 monthly
- Amenities included: Garden Area
- Services included: Maintenance Grounds, Snow Removal
- Association name: Cottonwood Ridge
- Association phone: 720-323-8269
Other
Other facts
- Listing terms: Cash,Conventional
- Ownership: Individual
- Road surface type: Paved
Price history
| Date | Event | Price |
|---|---|---|
| 6/8/2023 | Sold | $775,000+31.4%$221/sqft |
Source: | ||
| 12/30/2020 | Sold | $590,000$168/sqft |
Source: Public Record | ||
| 11/22/2020 | Pending sale | $590,000$168/sqft |
Source: Coldwell Banker Residential 24 #3618363 | ||
| 10/29/2020 | Listed for sale | $590,000+76.1%$168/sqft |
Source: Coldwell Banker Residential 24 #3618363 | ||
| 4/26/2013 | Sold | $335,000-2%$96/sqft |
Source: Public Record | ||
Public tax history
| Year | Property taxes | Tax assessment |
|---|---|---|
| 2024 | $4,770 +24.5% | $49,180 |
| 2023 | $3,833 -1.6% | $49,180 +25.7% |
| 2022 | $3,896 +8.3% | $39,140 -2.8% |
Find assessor info on the county website
Neighborhood: Lamar Heights
Nearby schools
GreatSchools rating
- 4/10Secrest Elementary SchoolGrades: PK-5Distance: 0.4 mi
- 4/10North Arvada Middle SchoolGrades: 6-8Distance: 1.4 mi
- 3/10Arvada High SchoolGrades: 9-12Distance: 0.7 mi
Schools provided by the listing agent
- Elementary: Secrest
- Middle: North Arvada
- High: Arvada
- District: Jefferson County R-1
Source: REcolorado. This data may not be complete. We recommend contacting the local school district to confirm school assignments for this home.
Get a cash offer in 3 minutes
Find out how much your home could sell for in as little as 3 minutes with a no-obligation cash offer.
Estimated market value
$758,500
Get a cash offer in 3 minutes
Find out how much your home could sell for in as little as 3 minutes with a no-obligation cash offer.
Estimated market value
$758,500
