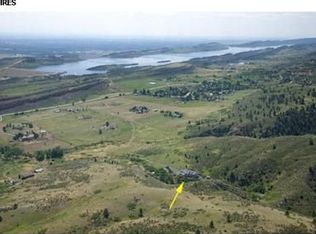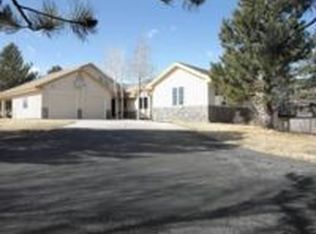Sold for $914,000 on 03/27/23
$914,000
6178 Red Ridge Trl, Bellvue, CO 80512
5beds
4,320sqft
Residential-Detached, Residential
Built in 2000
37.9 Acres Lot
$1,071,500 Zestimate®
$212/sqft
$4,890 Estimated rent
Home value
$1,071,500
$954,000 - $1.21M
$4,890/mo
Zestimate® history
Loading...
Owner options
Explore your selling options
What's special
Offering $10k Buyer Concession! Beautiful custom 5 bedroom, 3.5 bath house that sits on 38 acres and just 5 minutes from Horsetooth's north damn. Barn with 4 stalls, chicken coop and detached oversized 4 car garage. Very large and spacious bedrooms, a walk out basement, theater room and bar. Basement is finished, just waiting for your final touches of flooring choice and paint. 2 large decks both in front and back with exceptional views .
Zillow last checked: 8 hours ago
Listing updated: August 01, 2024 at 10:07pm
Listed by:
Holly Mitchell 970-817-1492,
High Point Homes
Bought with:
Megan Kelly
Source: IRES,MLS#: 980163
Facts & features
Interior
Bedrooms & bathrooms
- Bedrooms: 5
- Bathrooms: 4
- Full bathrooms: 3
- 1/2 bathrooms: 1
- Main level bedrooms: 3
Primary bedroom
- Area: 288
- Dimensions: 18 x 16
Bedroom 2
- Area: 169
- Dimensions: 13 x 13
Bedroom 3
- Area: 169
- Dimensions: 13 x 13
Bedroom 4
- Area: 266
- Dimensions: 19 x 14
Bedroom 5
- Area: 285
- Dimensions: 19 x 15
Dining room
- Area: 150
- Dimensions: 10 x 15
Family room
- Area: 460
- Dimensions: 20 x 23
Kitchen
- Area: 180
- Dimensions: 12 x 15
Living room
- Area: 460
- Dimensions: 20 x 23
Heating
- Forced Air, Wood Stove
Cooling
- Central Air, Ceiling Fan(s)
Appliances
- Included: Electric Range/Oven, Refrigerator, Washer, Dryer, Microwave, Disposal
- Laundry: Sink, Washer/Dryer Hookups, Main Level
Features
- Eat-in Kitchen, Cathedral/Vaulted Ceilings, Open Floorplan, Walk-In Closet(s), Wet Bar, Kitchen Island, High Ceilings, Open Floor Plan, Walk-in Closet, 9ft+ Ceilings
- Flooring: Wood, Wood Floors, Tile, Other
- Windows: Window Coverings
- Basement: Partially Finished,Walk-Out Access
- Has fireplace: Yes
- Fireplace features: Living Room
Interior area
- Total structure area: 4,320
- Total interior livable area: 4,320 sqft
- Finished area above ground: 2,160
- Finished area below ground: 2,160
Property
Parking
- Total spaces: 4
- Parking features: Oversized
- Garage spaces: 4
- Details: Garage Type: Detached
Features
- Levels: Two
- Stories: 2
- Patio & porch: Patio, Deck
- Has spa: Yes
- Spa features: Bath
- Has view: Yes
- View description: Hills, Plains View
Lot
- Size: 37.90 Acres
Details
- Additional structures: Storage
- Parcel number: R1287672
- Zoning: O Open
- Special conditions: Private Owner
- Other equipment: Home Theater
- Horses can be raised: Yes
- Horse amenities: Barn with 3+ Stalls
Construction
Type & style
- Home type: SingleFamily
- Architectural style: Contemporary/Modern
- Property subtype: Residential-Detached, Residential
Materials
- Wood/Frame
- Roof: Composition
Condition
- Not New, Previously Owned
- New construction: No
- Year built: 2000
Utilities & green energy
- Sewer: Septic
- Water: City Water, Cistern, West Ft Collins WTR
- Utilities for property: Propane
Community & neighborhood
Location
- Region: Bellvue
- Subdivision: None
Other
Other facts
- Listing terms: Cash,Conventional,FHA,VA Loan,1031 Exchange
- Road surface type: Dirt
Price history
| Date | Event | Price |
|---|---|---|
| 3/27/2023 | Sold | $914,000-1.2%$212/sqft |
Source: | ||
| 1/5/2023 | Listed for sale | $925,000-17.8%$214/sqft |
Source: | ||
| 1/1/2023 | Listing removed | -- |
Source: | ||
| 7/29/2022 | Price change | $1,125,000-10%$260/sqft |
Source: | ||
| 7/7/2022 | Listed for sale | $1,250,000$289/sqft |
Source: | ||
Public tax history
| Year | Property taxes | Tax assessment |
|---|---|---|
| 2024 | $7,338 +17.7% | $83,094 -1% |
| 2023 | $6,236 +0.2% | $83,899 +28.2% |
| 2022 | $6,223 +41.8% | $65,427 -2.8% |
Find assessor info on the county website
Neighborhood: 80512
Nearby schools
GreatSchools rating
- 7/10Cache La Poudre Elementary SchoolGrades: PK-5Distance: 3.2 mi
- 7/10Cache La Poudre Middle SchoolGrades: 6-8Distance: 3.1 mi
- 7/10Poudre High SchoolGrades: 9-12Distance: 4.1 mi
Schools provided by the listing agent
- Elementary: Cache La Poudre
- Middle: Cache La Poudre
- High: Poudre
Source: IRES. This data may not be complete. We recommend contacting the local school district to confirm school assignments for this home.

Get pre-qualified for a loan
At Zillow Home Loans, we can pre-qualify you in as little as 5 minutes with no impact to your credit score.An equal housing lender. NMLS #10287.

