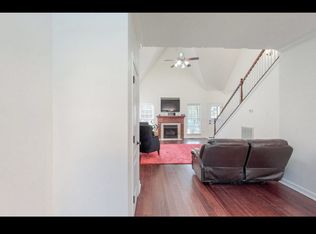Closed
$515,000
6178 N New Hope Rd, Hermitage, TN 37076
3beds
3,306sqft
Single Family Residence, Residential
Built in 2004
0.77 Acres Lot
$596,700 Zestimate®
$156/sqft
$2,791 Estimated rent
Home value
$596,700
$567,000 - $627,000
$2,791/mo
Zestimate® history
Loading...
Owner options
Explore your selling options
What's special
Spacious well-maintained 3 BR 2.5BA home situated on .77 acre level lot. Formal living & dining rooms. 2-story open foyer. Eat-in kitchen w/SS appliances & pantry, open to den area and overlooks tree lined back yard. Large primary bedroom suite upstairs includes soaking tub, tiled shower, private water closet, & walk-in closet. Sizable secondary bedrooms & huge bonus room with wet bar. 3-car side entry garage w/aggregate driveway. Recent upgrades include new roof, water heater and stove. Convenient to restaurants, shopping, BNA, and approx. 20 minutes to downtown.
Zillow last checked: 8 hours ago
Listing updated: May 12, 2023 at 01:14pm
Listing Provided by:
Steve Townes 615-584-4743,
Corcoran Reverie
Bought with:
Gary Zheng, 356815
Exit Realty Elite
Source: RealTracs MLS as distributed by MLS GRID,MLS#: 2470497
Facts & features
Interior
Bedrooms & bathrooms
- Bedrooms: 3
- Bathrooms: 3
- Full bathrooms: 2
- 1/2 bathrooms: 1
Bedroom 1
- Area: 288 Square Feet
- Dimensions: 18x16
Bedroom 2
- Features: Extra Large Closet
- Level: Extra Large Closet
- Area: 182 Square Feet
- Dimensions: 14x13
Bedroom 3
- Features: Walk-In Closet(s)
- Level: Walk-In Closet(s)
- Area: 168 Square Feet
- Dimensions: 14x12
Bonus room
- Features: Over Garage
- Level: Over Garage
- Area: 580 Square Feet
- Dimensions: 29x20
Den
- Area: 252 Square Feet
- Dimensions: 18x14
Dining room
- Features: Formal
- Level: Formal
- Area: 156 Square Feet
- Dimensions: 13x12
Kitchen
- Features: Pantry
- Level: Pantry
- Area: 260 Square Feet
- Dimensions: 20x13
Living room
- Features: Formal
- Level: Formal
- Area: 288 Square Feet
- Dimensions: 18x16
Heating
- Central, Natural Gas
Cooling
- Central Air, Electric
Appliances
- Included: Dishwasher, Disposal, Microwave, Electric Oven, Electric Range
- Laundry: Utility Connection
Features
- Ceiling Fan(s), Extra Closets, Walk-In Closet(s), Wet Bar, Entrance Foyer
- Flooring: Carpet, Wood, Tile, Vinyl
- Basement: Crawl Space
- Number of fireplaces: 1
- Fireplace features: Den, Gas
Interior area
- Total structure area: 3,306
- Total interior livable area: 3,306 sqft
- Finished area above ground: 3,306
Property
Parking
- Total spaces: 5
- Parking features: Garage Door Opener, Garage Faces Side, Aggregate, Concrete
- Garage spaces: 3
- Uncovered spaces: 2
Features
- Levels: Two
- Stories: 2
- Patio & porch: Deck
Lot
- Size: 0.77 Acres
- Dimensions: 171 x 250
- Features: Level
Details
- Parcel number: 08709009300
- Special conditions: Standard
Construction
Type & style
- Home type: SingleFamily
- Architectural style: Traditional
- Property subtype: Single Family Residence, Residential
Materials
- Brick
- Roof: Asphalt
Condition
- New construction: No
- Year built: 2004
Utilities & green energy
- Sewer: Public Sewer
- Water: Public
- Utilities for property: Electricity Available, Water Available, Cable Connected
Community & neighborhood
Security
- Security features: Smoke Detector(s)
Location
- Region: Hermitage
- Subdivision: New Hope Estates
Price history
| Date | Event | Price |
|---|---|---|
| 5/12/2023 | Sold | $515,000-6.4%$156/sqft |
Source: | ||
| 5/10/2023 | Pending sale | $550,000$166/sqft |
Source: | ||
| 4/6/2023 | Contingent | $550,000$166/sqft |
Source: | ||
| 3/30/2023 | Price change | $550,000-1.6%$166/sqft |
Source: | ||
| 2/16/2023 | Price change | $559,000-5.3%$169/sqft |
Source: | ||
Public tax history
| Year | Property taxes | Tax assessment |
|---|---|---|
| 2024 | $3,340 | $114,300 |
| 2023 | $3,340 | $114,300 |
| 2022 | $3,340 -1% | $114,300 |
Find assessor info on the county website
Neighborhood: New Hope Estates
Nearby schools
GreatSchools rating
- 5/10Dodson Elementary SchoolGrades: PK-5Distance: 1.4 mi
- 5/10Dupont Tyler Middle SchoolGrades: 6-8Distance: 2.1 mi
- 3/10McGavock High SchoolGrades: 9-12Distance: 5.3 mi
Schools provided by the listing agent
- Elementary: Dodson Elementary
- Middle: DuPont Tyler Middle
- High: McGavock Comp High School
Source: RealTracs MLS as distributed by MLS GRID. This data may not be complete. We recommend contacting the local school district to confirm school assignments for this home.
Get a cash offer in 3 minutes
Find out how much your home could sell for in as little as 3 minutes with a no-obligation cash offer.
Estimated market value
$596,700
Get a cash offer in 3 minutes
Find out how much your home could sell for in as little as 3 minutes with a no-obligation cash offer.
Estimated market value
$596,700
