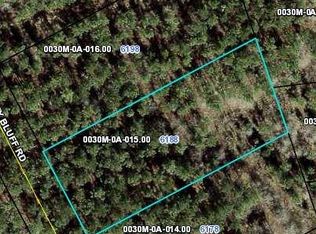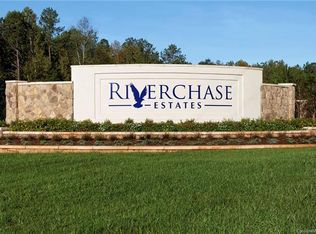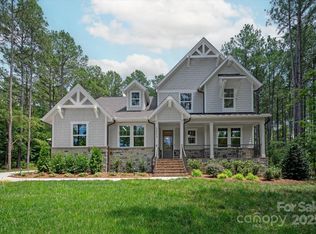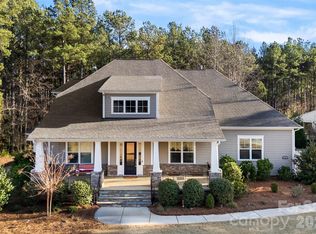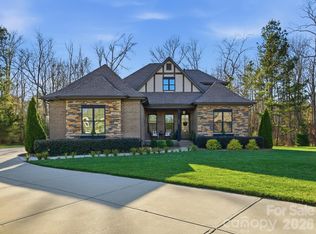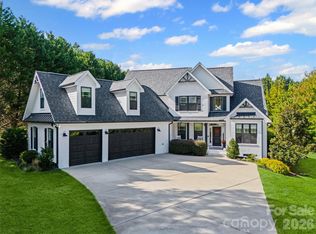If you’re craving space, quieter mornings, and a home that truly feels like a retreat, this custom-built beauty is exactly what you’ve been waiting for. Here, life moves a little slower and a lot more intentionally. Think open land instead of packed rooftops, fresh air instead of traffic noise, and a place where you and your family can step outside and truly breathe.
Welcome to this exquisite 2023 custom-built home located in the highly sought-after Riverchase Estates, where refined craftsmanship meets resort-style living. The entire home features soaring 10-foot ceilings and elegant 8-foot doors, creating a bright, open, and sophisticated atmosphere throughout.
Brick steps lead to a stunning covered front porch with custom detailing, setting the tone for the elegance found inside. The expansive kitchen is designed for both everyday living and entertaining, offering an oversized island, breakfast area, and generous walk-in pantry that allow for effortless flow and gathering. Solid oak hardwood floors run throughout the home, enhancing its cohesive and upscale aesthetic.
The luxurious primary suite serves as a private retreat, featuring a spa-inspired bath with a tiled frameless glass shower, soaking tub, and two beautifully designed walk-in closets.
Thoughtfully designed with timeless finishes, this home is the perfect blank canvas—ready for someone to add their personal touch and make it truly their own.
Residents enjoy access to a multi-million-dollar amenity center with a resort-style pool, lighted tennis, pickleball, and basketball courts, playground, amphitheater, picnic areas, and a clubhouse featuring a fitness center, lounge, dining spaces, and outdoor fireplaces. Outdoor enthusiasts will also appreciate nearby canoeing and kayaking along the Catawba River.
Active
$1,300,000
6178 Chimney Bluff Rd, Lancaster, SC 29720
4beds
4,043sqft
Est.:
Single Family Residence
Built in 2023
0.86 Acres Lot
$1,266,100 Zestimate®
$322/sqft
$138/mo HOA
What's special
Resort-style poolGenerous walk-in pantryExpansive kitchenPicnic areasOversized islandBreakfast areaSolid oak hardwood floors
- 32 days |
- 418 |
- 7 |
Zillow last checked: 8 hours ago
Listing updated: January 30, 2026 at 05:50am
Listing Provided by:
Sally Jaimes sallyjaimestherealtor@gmail.com,
Lifestyle International Realty
Source: Canopy MLS as distributed by MLS GRID,MLS#: 4333753
Tour with a local agent
Facts & features
Interior
Bedrooms & bathrooms
- Bedrooms: 4
- Bathrooms: 4
- Full bathrooms: 3
- 1/2 bathrooms: 1
- Main level bedrooms: 1
Primary bedroom
- Level: Upper
Bedroom s
- Level: Main
Bedroom s
- Level: Upper
Bathroom full
- Level: Main
Bathroom full
- Level: Upper
Bathroom half
- Level: Upper
Bar entertainment
- Level: Upper
Bonus room
- Level: Upper
Breakfast
- Level: Main
Dining room
- Level: Main
Great room
- Level: Main
Kitchen
- Level: Main
Laundry
- Level: Upper
Other
- Level: Main
Office
- Level: Upper
Heating
- Central, Heat Pump
Cooling
- Ceiling Fan(s), Central Air, Heat Pump
Appliances
- Included: Dishwasher, Disposal, Double Oven, Dryer, Exhaust Hood, Gas Cooktop, Plumbed For Ice Maker, Refrigerator, Washer
- Laundry: Laundry Room, Upper Level
Features
- Kitchen Island, Open Floorplan, Storage, Walk-In Closet(s), Walk-In Pantry, Wet Bar
- Flooring: Tile, Wood
- Doors: French Doors, Pocket Doors
- Windows: Insulated Windows
- Has basement: No
- Attic: Pull Down Stairs,Walk-In
Interior area
- Total structure area: 4,043
- Total interior livable area: 4,043 sqft
- Finished area above ground: 4,043
- Finished area below ground: 0
Property
Parking
- Total spaces: 3
- Parking features: Driveway, Attached Garage, Garage Faces Side, Tandem, Other - See Remarks, Garage on Main Level
- Attached garage spaces: 3
- Has uncovered spaces: Yes
Features
- Levels: Two
- Stories: 2
- Patio & porch: Covered, Front Porch
- Pool features: Community
Lot
- Size: 0.86 Acres
Details
- Parcel number: 0030M0A014.00
- Zoning: LDR
- Special conditions: Standard
Construction
Type & style
- Home type: SingleFamily
- Property subtype: Single Family Residence
Materials
- Brick Partial, Fiber Cement, Stone Veneer, Wood
- Foundation: Crawl Space
Condition
- New construction: No
- Year built: 2023
Details
- Builder name: Stuart Custom Homes
Utilities & green energy
- Sewer: Septic Installed
- Water: County Water
Community & HOA
Community
- Features: Clubhouse, Fitness Center, Gated, Picnic Area, Playground, Recreation Area, Sport Court, Tennis Court(s), Walking Trails
- Subdivision: Riverchase Estates
HOA
- Has HOA: Yes
- HOA fee: $1,650 annually
- HOA name: CAMS
- HOA phone: 704-731-5560
Location
- Region: Lancaster
Financial & listing details
- Price per square foot: $322/sqft
- Tax assessed value: $859,600
- Annual tax amount: $11,880
- Date on market: 1/9/2026
- Cumulative days on market: 32 days
- Listing terms: Cash,Conventional,VA Loan
- Road surface type: Concrete, Paved
Estimated market value
$1,266,100
$1.20M - $1.33M
$4,019/mo
Price history
Price history
| Date | Event | Price |
|---|---|---|
| 1/9/2026 | Listed for sale | $1,300,000+15.6%$322/sqft |
Source: | ||
| 10/11/2025 | Listing removed | $1,125,000$278/sqft |
Source: | ||
| 8/8/2025 | Price change | $1,125,000-0.9%$278/sqft |
Source: | ||
| 5/8/2025 | Price change | $1,135,000-1.3%$281/sqft |
Source: | ||
| 2/13/2025 | Price change | $1,150,000-8%$284/sqft |
Source: | ||
Public tax history
Public tax history
| Year | Property taxes | Tax assessment |
|---|---|---|
| 2024 | $11,880 +565.1% | $34,384 +565.6% |
| 2023 | $1,786 +17.3% | $5,166 +14.8% |
| 2022 | $1,523 | $4,500 |
Find assessor info on the county website
BuyAbility℠ payment
Est. payment
$7,460/mo
Principal & interest
$6293
Property taxes
$574
Other costs
$593
Climate risks
Neighborhood: 29720
Nearby schools
GreatSchools rating
- 3/10Erwin Elementary SchoolGrades: PK-5Distance: 8.6 mi
- 1/10South Middle SchoolGrades: 6-8Distance: 9.2 mi
- 2/10Lancaster High SchoolGrades: 9-12Distance: 7.9 mi
- Loading
- Loading
