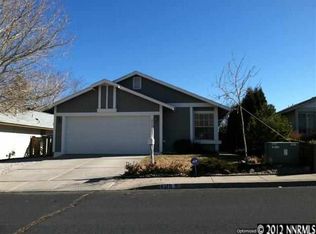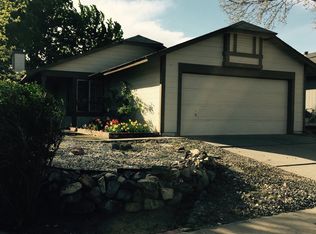KEY FEATURES Year Built: 1987 Sq. Footage: 1,200 sq ft. Bedrooms: 3 Beds Bathrooms: 2 Baths Parking: 2 Garage Lease Duration: 1 Year (See Details Below) 1% Monthly Administrative Fee Liability to landlord insurance is REQUIRED Pets Policy: Small Dog On Approval Laundry: In Unit Property Type: Single Family House DESCRIPTION NEWLY RENOVATED Single story, open floor plan, well maintained home located on a quiet cul-de-sac. Includes a large master suite with built in closet organizer, breakfast bar, skylights, central air conditioning, private fenced yard and includes all appliances. Please note: The fireplace is for decorative use only and is not functional. RENTAL FEATURES Living room Family room Range / Oven Refrigerator Dishwasher Microwave Garbage disposal Patio Yard Fenced Backyard yard Sprinkler system Heat: forced air Central air conditioning Skylights COMMUNITY FEATURES Garage - Attached LEASE TERMS: Tenants are responsible for all utilities. Renters Insurance or Landlord to Liability Insurance will be required. Monthly admin fee is 1% of the base rent. $48.00 application fee per adult is non-refundable. Pets: Small Dog On Approval New Dimensions Inc. Robert Hall Broker #B.0001476.CORP 5395 Reno Corporate Drive Reno NV 89511
This property is off market, which means it's not currently listed for sale or rent on Zillow. This may be different from what's available on other websites or public sources.

