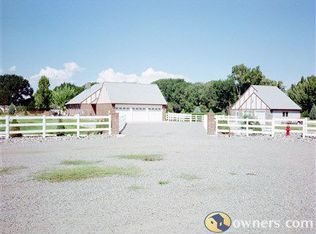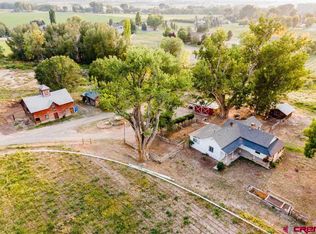Sold non member
$979,000
61775 Nighthawk Road, Montrose, CO 81403
4beds
3,816sqft
Stick Built
Built in 1997
3.62 Acres Lot
$984,400 Zestimate®
$257/sqft
$3,886 Estimated rent
Home value
$984,400
$847,000 - $1.14M
$3,886/mo
Zestimate® history
Loading...
Owner options
Explore your selling options
What's special
Spectacular Spring Creek Estate on 3+ Irrigated Acres with Spacious, Character-Filled Residence and Massive Shop! This is the idyllic property you've been waiting for, enabling you to live your best Western Colorado life. Tucked in at the end of a cul-de-sac, towering trees, lush, sprawling lawn and a stately, wraparound porch make the curb appeal on this home something out of a dream. Warmth, pride of ownership, and character shine throughout this versatile and spacious floor plan, which will accommodate whatever and whoever you're bringing with you. The gourmet kitchen includes everything the discerning chef and entertainer is looking for; a huge stainless and copper range top framed by brick, and a vaulted ceiling with skylights to elevate the atmosphere. The en-suite is on the main level of the home and has plenty of extra room for a reading nook, yoga mat or larger furniture. The en-suite bath has new flooring, a classy, clawfoot ceramic soaking tub, a tiled walk-in shower, and a walk-in closet with tons of storage. The living room is huge and provides easy access to the backyard, creating excellent indoor-outdoor living functionality. The main level of the home also features an office, which could function as a library, workout space or entertainment den. It also has a utility/laundry room which has extra room to keep the mess out of sight. Upstairs are 3 more guest bedrooms, with oversize closets and plenty of space for accommodating visiting loved ones, a craft or hobby room, or additional office/workout space. The 3-car garage is extra deep and would store most larger vehicles with ease, all the while not compromising on storage room. The main event of the home might be the shop, which comes with extra tall and pull-through doors to accommodate RV's, is heated and insulated, provides endless room for tinkering and projects, and is the ideal zone for toys, boats, hobby cars and whatever else your heart desires. All new Andersen windows in 2018, a new furnace last year powers the desirable in-floor heat system, and numerous updates throughout such as paint, lighting, fixtures, countertops, flooring and more make the value here a no-brainer. The potential for a hobby-farm or garden paradise is palpable and in every direction you look. Cherry and pear trees galore, a spacious field to accommodate 4-legged friends, gated pipe and flowing irrigation water, the world is your oyster in this magical environment teeming with life and potential. Secure Your Slice of the Ever-Elusive, Spring Creek Dream for Under $1m, Experience It For Yourself Today!
Zillow last checked: 8 hours ago
Listing updated: August 21, 2025 at 02:07pm
Listed by:
Diana Atha Team 970-417-9375,
Keller Williams Colorado West Realty
Bought with:
Montrose NON MEMBER
NON-MEMBER/FSBO Montrose
Source: CREN,MLS#: 825470
Facts & features
Interior
Bedrooms & bathrooms
- Bedrooms: 4
- Bathrooms: 4
- Full bathrooms: 4
Primary bedroom
- Level: Main
Dining room
- Features: Eat-in Kitchen, Kitchen Island, Kitchen Bar, Separate Dining
Cooling
- Ceiling Fan(s)
Appliances
- Included: Range, Refrigerator, Dishwasher, Disposal
- Laundry: W/D Hookup
Features
- Ceiling Fan(s), Vaulted Ceiling(s), Granite Counters, Walk-In Closet(s)
- Flooring: Carpet-Partial, Slate, Vinyl
- Windows: Skylight(s)
- Has fireplace: Yes
- Fireplace features: Living Room, Other
Interior area
- Total structure area: 3,816
- Total interior livable area: 3,816 sqft
- Finished area above ground: 3,816
Property
Parking
- Total spaces: 3
- Parking features: Attached Garage
- Attached garage spaces: 3
Features
- Levels: Two
- Stories: 2
- Patio & porch: Patio, Covered Porch
- Exterior features: Landscaping, Irrigation Water, Lawn Sprinklers
Lot
- Size: 3.62 Acres
- Features: Cul-De-Sac
Details
- Additional structures: Workshop, Shed/Storage
- Parcel number: 376536102001
- Zoning description: Residential Single Family
Construction
Type & style
- Home type: SingleFamily
- Architectural style: Contemporary
- Property subtype: Stick Built
Materials
- Wood Frame, Vinyl Siding
- Foundation: Slab
- Roof: Architectural Shingles
Condition
- New construction: No
- Year built: 1997
Utilities & green energy
- Sewer: Septic Tank
- Water: Public
- Utilities for property: Electricity Connected, Natural Gas Connected, Internet
Community & neighborhood
Location
- Region: Montrose
- Subdivision: Other
HOA & financial
HOA
- Has HOA: Yes
- Association name: Spring Meadows HOA
Other
Other facts
- Has irrigation water rights: Yes
Price history
| Date | Event | Price |
|---|---|---|
| 8/21/2025 | Sold | $979,000$257/sqft |
Source: | ||
| 6/23/2025 | Contingent | $979,000$257/sqft |
Source: | ||
| 6/16/2025 | Listed for sale | $979,000$257/sqft |
Source: | ||
Public tax history
| Year | Property taxes | Tax assessment |
|---|---|---|
| 2024 | $3,772 -22.9% | $59,120 -16.8% |
| 2023 | $4,892 +37.1% | $71,090 +41.3% |
| 2022 | $3,567 +15.3% | $50,300 -2.8% |
Find assessor info on the county website
Neighborhood: 81403
Nearby schools
GreatSchools rating
- 6/10Oak Grove Elementary SchoolGrades: K-5Distance: 1 mi
- 5/10Columbine Middle SchoolGrades: 6-8Distance: 3.8 mi
- 6/10Montrose High SchoolGrades: 9-12Distance: 3.2 mi
Schools provided by the listing agent
- Elementary: Oak Grove K-5
- Middle: Columbine 6-8
- High: Montrose 9-12
Source: CREN. This data may not be complete. We recommend contacting the local school district to confirm school assignments for this home.

Get pre-qualified for a loan
At Zillow Home Loans, we can pre-qualify you in as little as 5 minutes with no impact to your credit score.An equal housing lender. NMLS #10287.

