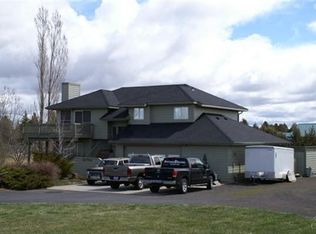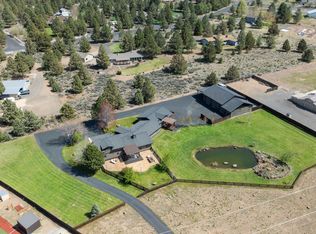Small acreage property with Mtn. Views just minutes from downtown Bend. Large 36' x 24' shop, 23' x 12' covered storage area and four 10' x 20' single car garages and/or storage sheds. Remodeled and updated in 2002 with custom hand painted wall murals, new master suite, family room, guest bedroom, half bath addition and furnace. Lots of kitchen cabinets and counter space, stainless appliances & breakfast bar. Lovely 17' x 29' master suite with sitting area, freestanding gas stove & nicely tiled Jacuzzi tub.
This property is off market, which means it's not currently listed for sale or rent on Zillow. This may be different from what's available on other websites or public sources.

