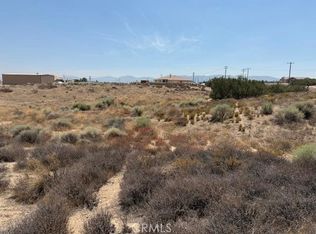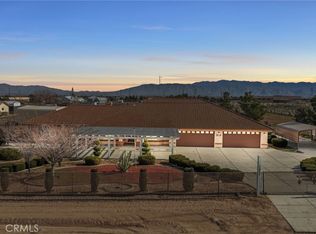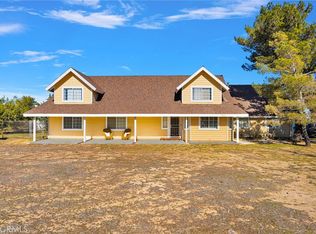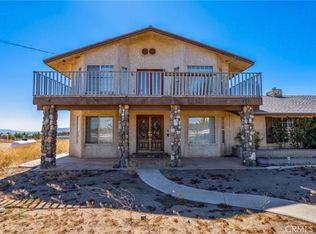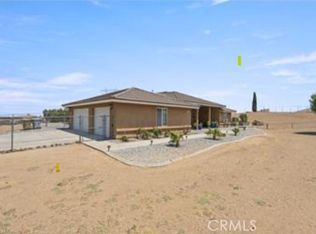***Price Improvement*** Welcome to your amazing custom pool home! This gorgeous, single story, ranch-style, 4 bedroom & 2.5 bath home sits on a large 1.96 AC of land. A blank canvas waiting for you to make it your own. Inside, the modern amenities within the 3,005 square foot, split floor plan includes a bonus room/den, formal dining, laundry and a granite counter-top kitchen with stainless steel appliances and self-closing door hinges. The primary bathroom is the star of the show with his and her sinks, a beautiful soak tub, huge walk-in closet and a separate oversized custom shower. Enjoy the 3-car garage which includes an attic pull down for additional storage and the long driveway with ample RV space and parking for guests as well. Year-round outdoor entertaining with the covered patio, glistening pool installed a few years ago for your pleasure and plenty of room for privacy. Situated in the desirable community of Oak Hills, CA, this home provides a perfect balance of modern convenience being near restaurants, shopping, gas, schools, the I-15 freeway...and ranch living with zoning allowing for horses. Pet friendly, chain link fence in front will be removed prior to closing. Do not miss out on this home!
Pre-foreclosure
Listing Provided by:
MIA JOHNSON DRE #01421875 951-907-3880,
Mia Johnson, Broker
Est. $658,300
6177 Outpost Rd, Oak Hills, CA 92344
4beds
3,005sqft
Single Family Residence
Built in 2015
1.96 Acres Lot
$658,300 Zestimate®
$219/sqft
$-- HOA
What's special
Glistening poolModern amenitiesGranite counter-top kitchenHis and her sinksHuge walk-in closetSplit floor planFormal dining
- 352 days |
- 16 |
- 0 |
Zillow last checked: 8 hours ago
Listing updated: February 12, 2025 at 09:18am
Listing Provided by:
MIA JOHNSON DRE #01421875 951-907-3880,
Mia Johnson, Broker
Source: CRMLS,MLS#: IV24201004 Originating MLS: California Regional MLS
Originating MLS: California Regional MLS
Facts & features
Interior
Bedrooms & bathrooms
- Bedrooms: 4
- Bathrooms: 3
- Full bathrooms: 2
- 1/2 bathrooms: 1
- Main level bathrooms: 3
- Main level bedrooms: 4
Rooms
- Room types: Den, Family Room, Dining Room
Bathroom
- Features: Bathtub, Dual Sinks, Granite Counters, Soaking Tub, Separate Shower, Vanity
Kitchen
- Features: Granite Counters
Heating
- Propane
Cooling
- Central Air
Appliances
- Included: Dishwasher, Disposal, Gas Oven, Microwave, Propane Water Heater, Range Hood, Water Heater
- Laundry: Inside, Laundry Room
Features
- Separate/Formal Dining Room, Granite Counters, Open Floorplan, Pantry, Recessed Lighting
- Flooring: See Remarks
- Has fireplace: Yes
- Fireplace features: Family Room
- Common walls with other units/homes: No Common Walls
Interior area
- Total interior livable area: 3,005 sqft
Property
Parking
- Total spaces: 3
- Parking features: Door-Multi, Garage, Paved, RV Access/Parking, Garage Faces Side
- Attached garage spaces: 3
Features
- Levels: One
- Stories: 1
- Entry location: ground level
- Patio & porch: Patio
- Has private pool: Yes
- Pool features: In Ground, Pool Cover, Permits, Private, Salt Water, Vinyl
- Spa features: None
- Fencing: Chain Link
- Has view: Yes
- View description: Desert, Mountain(s)
Lot
- Size: 1.96 Acres
- Features: Horse Property
Details
- Parcel number: 0357661820000
- Zoning: OH/RL
- Special conditions: Standard
- Horses can be raised: Yes
Construction
Type & style
- Home type: SingleFamily
- Property subtype: Single Family Residence
Materials
- Frame
- Roof: Tile
Condition
- New construction: No
- Year built: 2015
Utilities & green energy
- Sewer: Septic Tank
- Water: Public
Community & HOA
Community
- Features: Rural
- Security: Prewired, Fire Sprinkler System
Location
- Region: Oak Hills
Financial & listing details
- Price per square foot: $219/sqft
- Tax assessed value: $614,486
- Annual tax amount: $7,014
- Date on market: 9/27/2024
- Cumulative days on market: 94 days
- Listing terms: Cash,Cash to New Loan,Conventional,FHA,Submit
- Road surface type: Unimproved
Visit our professional directory to find a foreclosure specialist in your area that can help with your home search.
Find a foreclosure agentForeclosure details
Estimated market value
$658,300
$592,000 - $731,000
$3,863/mo
Price history
Price history
| Date | Event | Price |
|---|---|---|
| 2/11/2025 | Sold | $675,000-3.6%$225/sqft |
Source: | ||
| 1/3/2025 | Pending sale | $699,900$233/sqft |
Source: | ||
| 10/22/2024 | Price change | $699,900-6.7%$233/sqft |
Source: | ||
| 9/27/2024 | Listed for sale | $749,900+33.9%$250/sqft |
Source: | ||
| 12/11/2020 | Sold | $560,000$186/sqft |
Source: | ||
Public tax history
Public tax history
| Year | Property taxes | Tax assessment |
|---|---|---|
| 2025 | $7,014 +2.4% | $614,486 +2% |
| 2024 | $6,853 +1.2% | $602,437 +2% |
| 2023 | $6,774 +3.7% | $590,624 +3.4% |
Find assessor info on the county website
BuyAbility℠ payment
Estimated monthly payment
Boost your down payment with 6% savings match
Earn up to a 6% match & get a competitive APY with a *. Zillow has partnered with to help get you home faster.
Learn more*Terms apply. Match provided by Foyer. Account offered by Pacific West Bank, Member FDIC.Climate risks
Neighborhood: 92344
Nearby schools
GreatSchools rating
- 5/10Mesquite Trails Elementary SchoolGrades: K-6Distance: 3.1 mi
- 2/10Cedar Middle SchoolGrades: 7-8Distance: 3.2 mi
- 6/10Oak Hills High SchoolGrades: 9-12Distance: 1.8 mi
- Loading
