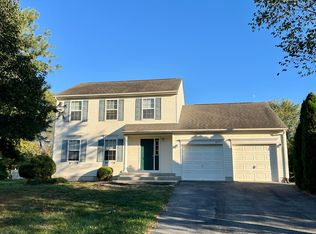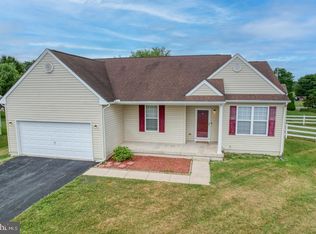Sold for $320,000
$320,000
6177 Kirby Rd, Milford, DE 19963
4beds
2,696sqft
Single Family Residence
Built in 2004
10,454 Square Feet Lot
$365,300 Zestimate®
$119/sqft
$2,401 Estimated rent
Home value
$365,300
$347,000 - $384,000
$2,401/mo
Zestimate® history
Loading...
Owner options
Explore your selling options
What's special
4 BR, 2BA rancher with 2 car garage on .24 acre lot. Partially finished basement with bonus room and outside access. Deck just off the kitchen that is perfect for BBQ's and summer evenings. This home has great potential and was originally a model home design. This blank slate is ready for you to add your personal touches to it and make your home sweet home. Beautiful mature trees and views of farmland in the distance. Close to the new hospital, beaches, restaurants, and shopping.
Zillow last checked: 8 hours ago
Listing updated: August 30, 2023 at 05:02pm
Listed by:
Shelley Marie Kingsbury 240-291-5117,
Charis Realty Group
Bought with:
Colleen G Gogarty DiMario
Diamond State Cooperative LLC
Source: Bright MLS,MLS#: DESU2032014
Facts & features
Interior
Bedrooms & bathrooms
- Bedrooms: 4
- Bathrooms: 2
- Full bathrooms: 2
- Main level bathrooms: 2
- Main level bedrooms: 3
Basement
- Area: 0
Heating
- Central, Natural Gas
Cooling
- Central Air, Electric
Appliances
- Included: Dishwasher, Dryer, Oven/Range - Gas, Refrigerator, Washer, Water Conditioner - Owned, Water Heater, Gas Water Heater
- Laundry: Main Level
Features
- Ceiling Fan(s), Combination Kitchen/Living, Dry Wall
- Flooring: Carpet, Hardwood, Vinyl
- Basement: Full,Partially Finished
- Has fireplace: No
Interior area
- Total structure area: 2,696
- Total interior livable area: 2,696 sqft
- Finished area above ground: 2,696
- Finished area below ground: 0
Property
Parking
- Total spaces: 2
- Parking features: Garage Faces Front, Asphalt, Driveway, Attached
- Attached garage spaces: 2
- Has uncovered spaces: Yes
Accessibility
- Accessibility features: None
Features
- Levels: One
- Stories: 1
- Pool features: None
- Has view: Yes
- View description: Street
Lot
- Size: 10,454 sqft
- Dimensions: 85.00 x 129.00
- Features: Cleared
Details
- Additional structures: Above Grade, Below Grade
- Parcel number: 33011.00687.00
- Zoning: TN
- Special conditions: Standard
Construction
Type & style
- Home type: SingleFamily
- Architectural style: Ranch/Rambler,Contemporary
- Property subtype: Single Family Residence
Materials
- Vinyl Siding, Stick Built
- Foundation: Concrete Perimeter
- Roof: Architectural Shingle
Condition
- New construction: No
- Year built: 2004
Utilities & green energy
- Electric: 200+ Amp Service
- Sewer: Public Sewer
- Water: Public
- Utilities for property: Phone Available, Propane, Cable Available
Community & neighborhood
Location
- Region: Milford
- Subdivision: Meadows At Shawnee
HOA & financial
HOA
- Has HOA: Yes
- HOA fee: $145 annually
Other
Other facts
- Listing agreement: Exclusive Right To Sell
- Listing terms: Conventional,Cash,FHA,USDA Loan,VA Loan
- Ownership: Fee Simple
Price history
| Date | Event | Price |
|---|---|---|
| 2/16/2023 | Sold | $320,000$119/sqft |
Source: | ||
| 1/25/2023 | Contingent | $320,000$119/sqft |
Source: | ||
| 1/21/2023 | Price change | $320,000-3%$119/sqft |
Source: | ||
| 11/17/2022 | Price change | $330,000-10.3%$122/sqft |
Source: | ||
| 11/7/2022 | Listed for sale | $367,700$136/sqft |
Source: | ||
Public tax history
| Year | Property taxes | Tax assessment |
|---|---|---|
| 2024 | $994 -3.7% | $18,550 |
| 2023 | $1,031 +90% | $18,550 +6.9% |
| 2022 | $543 -3.2% | $17,350 |
Find assessor info on the county website
Neighborhood: 19963
Nearby schools
GreatSchools rating
- 6/10Ross (Lulu M.) Elementary SchoolGrades: 1-5Distance: 0.9 mi
- 3/10Milford Central AcademyGrades: 6-8Distance: 2.4 mi
- 5/10Milford Senior High SchoolGrades: 9-12Distance: 2.3 mi
Schools provided by the listing agent
- Elementary: Milford
- Middle: Milford
- High: Milford
- District: Milford
Source: Bright MLS. This data may not be complete. We recommend contacting the local school district to confirm school assignments for this home.

Get pre-qualified for a loan
At Zillow Home Loans, we can pre-qualify you in as little as 5 minutes with no impact to your credit score.An equal housing lender. NMLS #10287.

