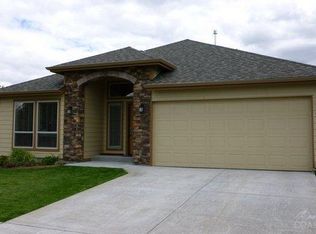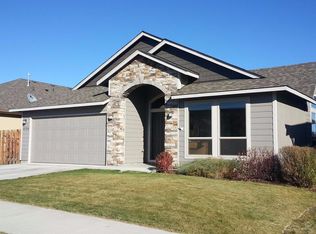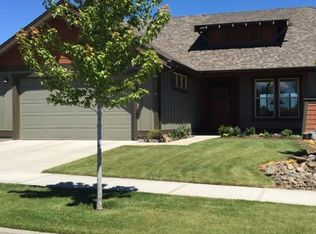Desirable & energy efficient, single level home in the popular Gardenside neighborhood located on a corner lot that borders a large undeveloped parcel. Great room with gas fireplace, open kitchen with cook island, hardwood flooring, SS appliances, & refrigerator. Primary suite with tile bathroom, soaking tub, shower & walk-in closet. Formal dining/office, laundry room, double car garage, fenced back yard and efficient solar system. Hike out your back door, enjoy the community park and this convenient location near schools & shopping. Hurry this home will sell quickly.
This property is off market, which means it's not currently listed for sale or rent on Zillow. This may be different from what's available on other websites or public sources.


