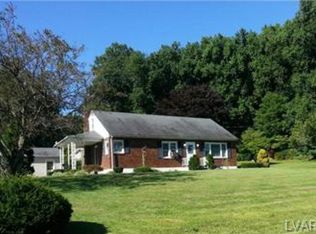Sold for $442,000
$442,000
6176 Ridge Rd, Zionsville, PA 18092
3beds
1,864sqft
Single Family Residence
Built in 1983
1.15 Acres Lot
$446,200 Zestimate®
$237/sqft
$2,543 Estimated rent
Home value
$446,200
$402,000 - $495,000
$2,543/mo
Zestimate® history
Loading...
Owner options
Explore your selling options
What's special
Original owners took pride of their home on this move in ready beautiful Bi-Level. Main level has spacious LR, Dining area w/ sliding doors to lead out to covered deck/porch. Newly renovated kitchen with granite counters, back splash, tile flooring (kitchen island does not stay, countertop on island can remain) 3 Bedrooms and full bath. Lower-level features has large family room, office area, laundry/mud room, 1/2 bath and exceptionally large Rec Room or additional family room that used to be the original garage that was converted in 1987. Attached oversized two car garage that was built in 1987. Nicely landscaped 1.149 acres w/ above ground pool & deck which is great for entertaining. Shed and wrap around driveway. Other features include new replacement windows & sliding door 2008, water softener & neutralizer 2011, water heater 2021, laminate flooring 2 bedrooms 2018, carpet in LR, hallway & upper steps 2024, well pump & pressure tank 2025, led lights 2022, added second main switch on electrical panel for generator & 40 amp outside plug 2021.
Zillow last checked: 8 hours ago
Listing updated: October 24, 2025 at 04:49pm
Listed by:
Tina L. Moyer 610-217-6312,
IronValley RE of Lehigh Valley,
Lori A. Measler 610-393-0591,
IronValley RE of Lehigh Valley
Bought with:
nonmember
NON MBR Office
Source: GLVR,MLS#: 763802 Originating MLS: Lehigh Valley MLS
Originating MLS: Lehigh Valley MLS
Facts & features
Interior
Bedrooms & bathrooms
- Bedrooms: 3
- Bathrooms: 2
- Full bathrooms: 1
- 1/2 bathrooms: 1
Bedroom
- Level: First
- Dimensions: 10.00 x 13.00
Bedroom
- Level: First
- Dimensions: 15.00 x 11.00
Bedroom
- Level: First
- Dimensions: 10.00 x 11.00
Dining room
- Level: First
- Dimensions: 12.00 x 11.00
Family room
- Level: Lower
- Dimensions: 16.00 x 25.00
Other
- Level: First
- Dimensions: 11.00 x 5.00
Half bath
- Level: Lower
- Dimensions: 5.00 x 5.00
Kitchen
- Level: First
- Dimensions: 10.00 x 11.00
Laundry
- Level: Lower
- Dimensions: 12.00 x 11.00
Living room
- Level: First
- Dimensions: 17.00 x 13.00
Recreation
- Level: Lower
- Dimensions: 19.00 x 25.00
Heating
- Baseboard, Electric, Heat Pump
Cooling
- Central Air, Ceiling Fan(s)
Appliances
- Included: Dishwasher, Electric Oven, Electric Water Heater, Microwave, Refrigerator, Water Softener Owned
- Laundry: Washer Hookup, Dryer Hookup, Lower Level
Features
- Dining Area, Entrance Foyer, Family Room Lower Level, Game Room, Mud Room, Utility Room
- Flooring: Carpet, Laminate, Resilient, Tile, Vinyl
- Basement: Other,Walk-Out Access
Interior area
- Total interior livable area: 1,864 sqft
- Finished area above ground: 1,864
- Finished area below ground: 0
Property
Parking
- Total spaces: 2
- Parking features: Attached, Driveway, Garage, Off Street, Garage Door Opener
- Attached garage spaces: 2
- Has uncovered spaces: Yes
Features
- Stories: 2
- Patio & porch: Covered, Deck
- Exterior features: Deck, Pool, Shed
- Has private pool: Yes
- Pool features: Above Ground
Lot
- Size: 1.15 Acres
- Dimensions: 40.47 x 75.53
- Features: Corner Lot, Flat
Details
- Additional structures: Shed(s)
- Parcel number: 548252538900 001
- Zoning: RA Rural Agriculteral
- Special conditions: None
Construction
Type & style
- Home type: SingleFamily
- Architectural style: Bi-Level
- Property subtype: Single Family Residence
Materials
- Brick, Vinyl Siding
- Roof: Asphalt,Fiberglass
Condition
- Unknown
- Year built: 1983
Utilities & green energy
- Electric: Circuit Breakers
- Sewer: Septic Tank
- Water: Well
Community & neighborhood
Location
- Region: Zionsville
- Subdivision: Indian Creek Estates
Other
Other facts
- Ownership type: Fee Simple
Price history
| Date | Event | Price |
|---|---|---|
| 10/24/2025 | Sold | $442,000-1.6%$237/sqft |
Source: | ||
| 9/27/2025 | Pending sale | $449,000$241/sqft |
Source: | ||
| 9/26/2025 | Listed for sale | $449,000$241/sqft |
Source: | ||
| 9/10/2025 | Pending sale | $449,000$241/sqft |
Source: | ||
| 9/4/2025 | Listed for sale | $449,000$241/sqft |
Source: | ||
Public tax history
| Year | Property taxes | Tax assessment |
|---|---|---|
| 2025 | $4,939 +8.1% | $187,300 |
| 2024 | $4,570 +2.1% | $187,300 |
| 2023 | $4,478 | $187,300 |
Find assessor info on the county website
Neighborhood: 18092
Nearby schools
GreatSchools rating
- 9/10Shoemaker El SchoolGrades: K-5Distance: 2.9 mi
- 8/10Eyer Middle SchoolGrades: 6-8Distance: 3.1 mi
- 7/10Emmaus High SchoolGrades: 9-12Distance: 4.6 mi
Schools provided by the listing agent
- District: East Penn
Source: GLVR. This data may not be complete. We recommend contacting the local school district to confirm school assignments for this home.
Get a cash offer in 3 minutes
Find out how much your home could sell for in as little as 3 minutes with a no-obligation cash offer.
Estimated market value$446,200
Get a cash offer in 3 minutes
Find out how much your home could sell for in as little as 3 minutes with a no-obligation cash offer.
Estimated market value
$446,200
