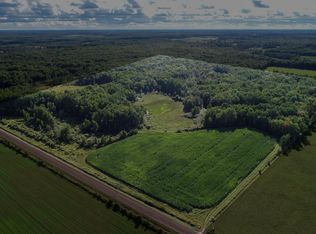Sold for $225,000
$225,000
61756 Cloverdale Rd, Askov, MN 55704
3beds
1,360sqft
Single Family Residence
Built in 1914
40 Acres Lot
$247,200 Zestimate®
$165/sqft
$1,449 Estimated rent
Home value
$247,200
$198,000 - $297,000
$1,449/mo
Zestimate® history
Loading...
Owner options
Explore your selling options
What's special
This 3BR/1BA home in Askov rests on 40 acres of serene land and is the perfect location for a year round home or hunting getaway. The home includes a ramp off the front deck for accessibility and is in need of some TLC. Updated BA and unfinished basement for storage. Relax outdoors on the concrete patio or the large rear deck that overlooks the wooded yard. 24x28 detached two car garage, new forced air furnace within last 5 yrs, windows approx. 12 years old, front deck 5yrs of age, plus more! Set up your showing today!
Zillow last checked: 8 hours ago
Listing updated: September 08, 2025 at 04:14pm
Listed by:
Chuck Carstensen 612-290-3809,
Re/max Results- Elk River
Bought with:
Nonmember NONMEMBER
Nonmember Office
Source: Lake Superior Area Realtors,MLS#: 6109494
Facts & features
Interior
Bedrooms & bathrooms
- Bedrooms: 3
- Bathrooms: 1
- Full bathrooms: 1
- Main level bedrooms: 1
Bedroom
- Level: Upper
- Area: 132 Square Feet
- Dimensions: 12 x 11
Bedroom
- Level: Upper
- Area: 121 Square Feet
- Dimensions: 11 x 11
Dining room
- Level: Main
- Area: 144 Square Feet
- Dimensions: 12 x 12
Kitchen
- Level: Main
- Area: 156 Square Feet
- Dimensions: 12 x 13
Laundry
- Level: Main
- Area: 100 Square Feet
- Dimensions: 10 x 10
Living room
- Level: Main
- Area: 225 Square Feet
- Dimensions: 15 x 15
Office
- Level: Main
- Area: 143 Square Feet
- Dimensions: 11 x 13
Office
- Level: Upper
- Area: 64 Square Feet
- Dimensions: 8 x 8
Heating
- Forced Air, Propane
Cooling
- Window Unit(s)
Appliances
- Included: Water Heater-Electric, Dryer, Range, Refrigerator, Washer
- Laundry: Dryer Hook-Ups, Washer Hookup
Features
- Basement: Full,Unfinished
- Has fireplace: No
Interior area
- Total interior livable area: 1,360 sqft
- Finished area above ground: 1,360
- Finished area below ground: 0
Property
Parking
- Total spaces: 2
- Parking features: Gravel, Detached
- Garage spaces: 2
Accessibility
- Accessibility features: Accessible Approach with Ramp
Features
- Levels: Multi-Level
- Patio & porch: Deck, Patio
Lot
- Size: 40 Acres
- Features: Many Trees
- Residential vegetation: Heavily Wooded
Details
- Foundation area: 89984
- Parcel number: 0250292000
- Zoning description: Residential
Construction
Type & style
- Home type: SingleFamily
- Property subtype: Single Family Residence
Materials
- Vinyl, Poured Concrete
- Foundation: Concrete Perimeter
- Roof: Asphalt Shingle
Condition
- Previously Owned
- New construction: No
- Year built: 1914
Utilities & green energy
- Electric: East Central Energy
- Sewer: Private Sewer
- Water: Drilled, Private
Community & neighborhood
Location
- Region: Askov
Other
Other facts
- Listing terms: Cash,Conventional,FHA,VA Loan
Price history
| Date | Event | Price |
|---|---|---|
| 2/29/2024 | Sold | $225,000+0%$165/sqft |
Source: | ||
| 2/19/2024 | Pending sale | $224,900$165/sqft |
Source: | ||
| 12/14/2023 | Contingent | $224,900$165/sqft |
Source: | ||
| 11/30/2023 | Price change | $224,900-2.2%$165/sqft |
Source: | ||
| 10/5/2023 | Price change | $229,900-4.2%$169/sqft |
Source: | ||
Public tax history
| Year | Property taxes | Tax assessment |
|---|---|---|
| 2024 | $2,150 -3.5% | $266,600 +1.7% |
| 2023 | $2,228 +32% | $262,100 +18.7% |
| 2022 | $1,688 | $220,800 +32.5% |
Find assessor info on the county website
Neighborhood: 55704
Nearby schools
GreatSchools rating
- 7/10East Central Elementary SchoolGrades: PK-6Distance: 4.9 mi
- 4/10East Central Senior SecondaryGrades: 7-12Distance: 4.9 mi
Get pre-qualified for a loan
At Zillow Home Loans, we can pre-qualify you in as little as 5 minutes with no impact to your credit score.An equal housing lender. NMLS #10287.
