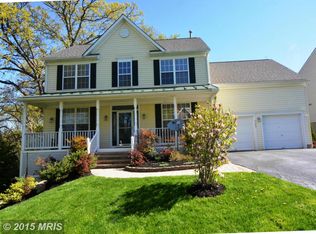Welcome to your stunning new home! Every bell and whistle you could possible imagine makes this an incredible opportunity sure to please everyone in the family! Upon arrival to your personal oasis, you will be greeted by the grand Stone-front colonial! Begin by entering your two-story foyer flanked by generous-sized living room and dining room. Afterwards proceed forward to your two-story family room adorned with stone pillars and a cozy stone fireplace surrounded by waterfall windows. The first floor library has built-ins and overlooks gorgeous meticulously-maintained backyard. Then, wait to you see this kitchen! This gourmet kitchen is EVERY chef's dream with stone arches and top-of-the-line appliances package! Start with a six-burner gas stove with griddle and double oven, then ADD two additional wall ovens & a separate warmer drawer. Any feast with family and friends would be absolutely no challenge for this dream kitchen. Bonus... the Fridge and Freezer are over-sized(30 inch each!) There is also a stand-alone ice maker, an appliance center built-into right into the counter top, which, as would be expected, is granite. Oh, and talking about granite an additional upgrade, the backsplash AND the window sills are also granite! Once the entertaining begins, enjoy the large island that comfortably seats six. To top things off, additional kitchen amenities include a roll-away bulletin board, two sinks each with garbage disposals, built-in trash cans and a even a wine fridge! As if that wasn't enough, how about these impressive additional amenities - the immaculate finished 2 car garage with slatwalls to store all your tools and Electric Car charging station , closets with organizers, built-ins in many rooms of the house, and all the custom draperies! Venturing upstairs you'll find the master bedroom which has it's own fireplace, large siting room and walk-in closet with laundry! No expensive was spared with the Master bath which includes upgraded vanities with granite tops and double sinks, a jetted tub, and double shower heads in the shower! Secondary bedrooms are ample-sized and share a bath with a dual sink vanity topped with granite. Lower level is inviting relaxation with a large media room and also has a nanny suite with separate bedroom and bath. Exercise and recreation? No worries here as you have a separate workout/gym as well as a playroom with walkout to yard. Still looking for more? The basement includes ANOTHER suite with bedroom, Full bath, and walk-in closet . Rounding out this home the yard is adorned with a two story playhouse, swing set, gorgeous stone patio with built-in fire pit, hot tub, and heated in-ground pool with slide! This home is move-in ready and the major mechanicals are updated as follows... two heating and A/C units are less than 1 year old, tankless hot water heater for an unlimited supply of hot water, and an architectural shingled 50 year roof that is only 7 years old! This truly has to be seen to believe! Opportunity is knocking, will you answer the door today! Call me and I will make your dreams come true!
This property is off market, which means it's not currently listed for sale or rent on Zillow. This may be different from what's available on other websites or public sources.
