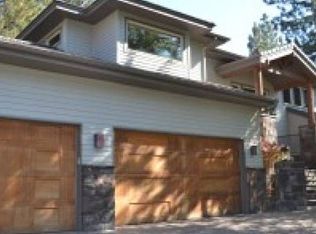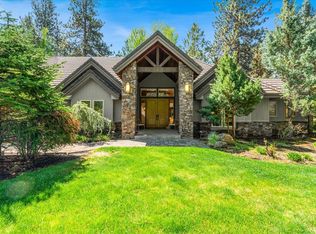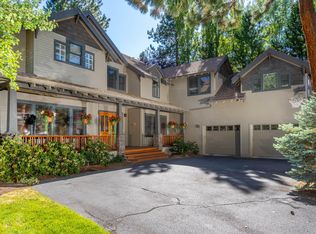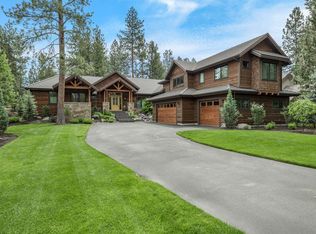Closed
$2,075,000
61745 Tam McArthur Loop, Bend, OR 97702
5beds
4baths
3,889sqft
Single Family Residence
Built in 2006
0.36 Acres Lot
$2,132,700 Zestimate®
$534/sqft
$4,885 Estimated rent
Home value
$2,132,700
$1.96M - $2.30M
$4,885/mo
Zestimate® history
Loading...
Owner options
Explore your selling options
What's special
This thoughtfully designed home on Tam McArthur Loop in Broken Top features elegant finishes, superior craftsmanship, and attention to detail. The great room offers a warm and open environment, with a floor-to-ceiling stone fireplace and a wall of windows that brings the outside in. The dining area flows seamlessly into a chef's-grade kitchen and charming wine room with a Dutch door, and original brick reclaimed from The Old Mill. The main level also includes a private guest suite, custom-crafted office, flex space, and 3 car garage. Upstairs, you'll find a bonus room with wet bar, two additional bedrooms, and the primary suite, featuring a quaint balcony and soaking tub. The covered paver patio with private, forested setting, is ideal for outdoor entertaining or gathering around the fire pit. Experience refined living in this timeless home and explore the exclusive amenities offered by the award-winning Broken Top golf course and community.
Zillow last checked: 8 hours ago
Listing updated: November 07, 2024 at 07:32pm
Listed by:
West and Main Homes hello@westandmainoregon.com
Bought with:
Cascade Hasson SIR
Source: Oregon Datashare,MLS#: 220174469
Facts & features
Interior
Bedrooms & bathrooms
- Bedrooms: 5
- Bathrooms: 4
Heating
- Forced Air, Natural Gas
Cooling
- Central Air
Appliances
- Included: Dishwasher, Disposal, Dryer, Microwave, Oven, Range Hood, Refrigerator, Washer, Water Heater
Features
- Breakfast Bar, Built-in Features, Ceiling Fan(s), Central Vacuum, Double Vanity, Enclosed Toilet(s), Fiberglass Stall Shower, Granite Counters, In-Law Floorplan, Kitchen Island, Linen Closet, Open Floorplan, Pantry, Primary Downstairs, Shower/Tub Combo, Soaking Tub, Stone Counters, Tile Counters, Tile Shower, Vaulted Ceiling(s), Walk-In Closet(s), Wet Bar, Wired for Sound
- Flooring: Carpet, Tile
- Windows: Double Pane Windows, Skylight(s), Vinyl Frames
- Basement: None
- Has fireplace: Yes
- Fireplace features: Gas, Great Room, Living Room
- Common walls with other units/homes: No Common Walls
Interior area
- Total structure area: 3,889
- Total interior livable area: 3,889 sqft
Property
Parking
- Total spaces: 3
- Parking features: Asphalt, Attached, Driveway, Garage Door Opener, Storage, Workshop in Garage
- Attached garage spaces: 3
- Has uncovered spaces: Yes
Accessibility
- Accessibility features: Accessible Bedroom, Accessible Closets, Accessible Doors, Accessible Entrance, Accessible Full Bath, Accessible Hallway(s), Accessible Kitchen
Features
- Levels: Two
- Stories: 2
- Patio & porch: Patio
- Has view: Yes
- View description: Neighborhood
Lot
- Size: 0.36 Acres
- Features: Drip System, Landscaped, Level, Native Plants, On Golf Course, Rock Outcropping, Sprinkler Timer(s), Sprinklers In Front, Sprinklers In Rear, Wooded
Details
- Parcel number: 182413
- Zoning description: RESIDENTIAL STA
- Special conditions: Standard
Construction
Type & style
- Home type: SingleFamily
- Architectural style: Northwest,Traditional
- Property subtype: Single Family Residence
Materials
- Frame
- Foundation: Stemwall
- Roof: Tile
Condition
- New construction: No
- Year built: 2006
Details
- Builder name: Gordon Clowers of Clowers Carpentry
Utilities & green energy
- Sewer: Public Sewer
- Water: Public
Community & neighborhood
Security
- Security features: Carbon Monoxide Detector(s), Smoke Detector(s)
Community
- Community features: Pickleball, Park, Playground, Sport Court, Tennis Court(s), Trail(s)
Location
- Region: Bend
- Subdivision: Broken Top
HOA & financial
HOA
- Has HOA: Yes
- HOA fee: $594 quarterly
- Amenities included: Gated, Park, Playground, Restaurant, Snow Removal, Trail(s)
Other
Other facts
- Listing terms: Cash,Conventional
- Road surface type: Paved
Price history
| Date | Event | Price |
|---|---|---|
| 2/28/2024 | Sold | $2,075,000-1.1%$534/sqft |
Source: | ||
| 1/8/2024 | Pending sale | $2,098,000$539/sqft |
Source: | ||
| 12/16/2023 | Listed for sale | $2,098,000$539/sqft |
Source: | ||
| 12/4/2023 | Pending sale | $2,098,000$539/sqft |
Source: | ||
| 12/1/2023 | Listed for sale | $2,098,000$539/sqft |
Source: | ||
Public tax history
| Year | Property taxes | Tax assessment |
|---|---|---|
| 2024 | $9,131 +7.9% | $545,340 +6.1% |
| 2023 | $8,464 +4% | $514,040 |
| 2022 | $8,141 +2.9% | $514,040 +6.1% |
Find assessor info on the county website
Neighborhood: Century West
Nearby schools
GreatSchools rating
- 8/10William E Miller ElementaryGrades: K-5Distance: 1.1 mi
- 10/10Cascade Middle SchoolGrades: 6-8Distance: 0.7 mi
- 10/10Summit High SchoolGrades: 9-12Distance: 1.1 mi
Schools provided by the listing agent
- Elementary: William E Miller Elem
- Middle: Cascade Middle
- High: Summit High
Source: Oregon Datashare. This data may not be complete. We recommend contacting the local school district to confirm school assignments for this home.
Sell for more on Zillow
Get a free Zillow Showcase℠ listing and you could sell for .
$2,132,700
2% more+ $42,654
With Zillow Showcase(estimated)
$2,175,354


