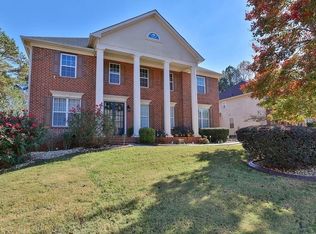Stunning Renovated Home!!! Brand New Everything in This beauty! The chef of the home will love this kitchen with stainless steel appliances (brand new refrigerator) that looks into the family room. HUGE Master On The Main, 3 Bedrooms on the Upper Level, 1 Huge bed room on the lower level. The lower level also has a BONUS ROOM which is more as if there are 2 bedrooms on the lower level! The basement has been completely finished. This home is Hard wood throughout! Its been Completely Renovated and Ready to be SOLD! Bring Your Offers Today!!!! (BUYER BONUS OFFERED)
This property is off market, which means it's not currently listed for sale or rent on Zillow. This may be different from what's available on other websites or public sources.
