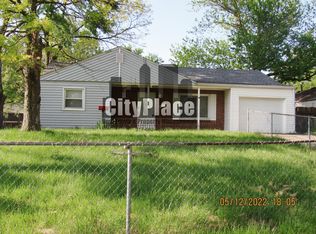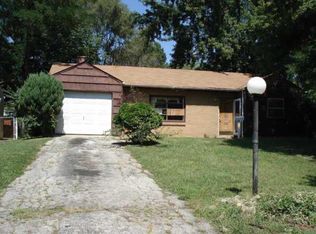Sold
$154,900
6174 Raleigh Dr, Indianapolis, IN 46219
3beds
1,149sqft
Residential, Single Family Residence
Built in 1948
7,405.2 Square Feet Lot
$121,300 Zestimate®
$135/sqft
$1,374 Estimated rent
Home value
$121,300
$99,000 - $143,000
$1,374/mo
Zestimate® history
Loading...
Owner options
Explore your selling options
What's special
Welcome to your new home at 6174 Raleigh Drive in the heart of Indianapolis! This cozy 3-bedroom, 1-bathroom house has all the modern touches you'll love. Inside, you'll find fresh new carpet and a beautifully remodeled bathroom. The kitchen comes ready with an electric oven and refrigerator, making meal prep a breeze. Stay comfy year-round with central AC and forced air heating. Plus, there's plenty of space with a driveway and garage for your parking needs. A brand-new furnace was installed in June, so you're all set for efficient heating. This place is perfect for anyone looking for a relaxed and inviting spot to call home. Don't miss out on making it yours!
Zillow last checked: 8 hours ago
Listing updated: November 20, 2024 at 02:09pm
Listing Provided by:
Hayley Wild 317-405-7915,
Compass Indiana, LLC
Bought with:
Danielle Shouse
Shouse Realty Group LLC
Source: MIBOR as distributed by MLS GRID,MLS#: 22006183
Facts & features
Interior
Bedrooms & bathrooms
- Bedrooms: 3
- Bathrooms: 1
- Full bathrooms: 1
- Main level bathrooms: 1
- Main level bedrooms: 3
Primary bedroom
- Features: Carpet
- Level: Main
- Area: 132 Square Feet
- Dimensions: 12x11
Bedroom 2
- Features: Carpet
- Level: Main
- Area: 110 Square Feet
- Dimensions: 11x10
Bedroom 3
- Features: Carpet
- Level: Main
- Area: 99 Square Feet
- Dimensions: 11x09
Kitchen
- Features: Vinyl
- Level: Main
- Area: 143 Square Feet
- Dimensions: 13x11
Living room
- Features: Carpet
- Level: Main
- Area: 204 Square Feet
- Dimensions: 17x12
Heating
- Forced Air
Cooling
- Has cooling: Yes
Appliances
- Included: Electric Oven, Refrigerator, Electric Water Heater
Features
- Windows: Wood Work Painted
- Has basement: No
Interior area
- Total structure area: 1,149
- Total interior livable area: 1,149 sqft
Property
Parking
- Total spaces: 1
- Parking features: Attached, Concrete
- Attached garage spaces: 1
Features
- Levels: One
- Stories: 1
Lot
- Size: 7,405 sqft
Details
- Parcel number: 490726102064000701
- Horse amenities: None
Construction
Type & style
- Home type: SingleFamily
- Architectural style: Ranch
- Property subtype: Residential, Single Family Residence
Materials
- Brick, Wood
- Foundation: Slab
Condition
- Updated/Remodeled
- New construction: No
- Year built: 1948
Utilities & green energy
- Water: Municipal/City
Community & neighborhood
Location
- Region: Indianapolis
- Subdivision: Windsor Village
Price history
| Date | Event | Price |
|---|---|---|
| 11/15/2024 | Sold | $154,900$135/sqft |
Source: | ||
| 11/12/2024 | Pending sale | $154,900$135/sqft |
Source: | ||
| 10/18/2024 | Listed for sale | $154,900+125.3%$135/sqft |
Source: | ||
| 8/22/2023 | Listing removed | -- |
Source: Zillow Rentals Report a problem | ||
| 7/2/2023 | Listed for rent | $1,100$1/sqft |
Source: Zillow Rentals Report a problem | ||
Public tax history
Tax history is unavailable.
Neighborhood: Eastside
Nearby schools
GreatSchools rating
- 2/10Arlington Woods School 99Grades: PK-6Distance: 2.6 mi
- 6/10Rousseau McClellan School 91Grades: PK-8Distance: 4.6 mi
- 1/10Arsenal Technical High SchoolGrades: 9-12Distance: 4.4 mi
Get a cash offer in 3 minutes
Find out how much your home could sell for in as little as 3 minutes with a no-obligation cash offer.
Estimated market value$121,300
Get a cash offer in 3 minutes
Find out how much your home could sell for in as little as 3 minutes with a no-obligation cash offer.
Estimated market value
$121,300

