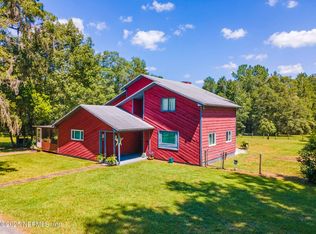Closed
$575,000
6174 GEORGE HODGES Road, Macclenny, FL 32063
4beds
2,244sqft
Single Family Residence
Built in 1984
1.94 Acres Lot
$560,900 Zestimate®
$256/sqft
$2,386 Estimated rent
Home value
$560,900
Estimated sales range
Not available
$2,386/mo
Zestimate® history
Loading...
Owner options
Explore your selling options
What's special
WELCOME HOME to this beautiful, remodeled, 4 bedroom, 2.5 bath POOL-home on a stunning piece of property. As you pull into the drive way you will be greeted by 1.94 acres of stunning trees & manicured yard, a paved driveway, beautiful curb appeal & front porch. Through the front door, the gorgeous open floor plan will invite you inside & leave you speechless. From the fireplace, accent walls, new luxury vinyl plank flooring to the built-ins & beams, you'll never want to leave. The kitchen & dining room are ready for your get-togethers & holiday parties. The amazing owner's suite is complete with rich paint color & an accent wall, a spa-like bathroom including double vanity & shower. The 3 remaining bedrooms & bath are just as incredible as the rest of the home: excellent finishing touches, paint colors, fixtures, accents & more! Even the laundry room & half bath will impress you. Once outside, you will be greeted by a large, beautiful area to host anyone & everyone: a screened-in lanai, a stunning pool with a pergola & lounging deck and lovely backyard. In addition, this home also offers a detached 576 sq ft POOL HOUSE with living area, half kitchen & full bathroom - all beautifully finished. The pool house can also double as in-law suite or additional bedroom. 6174 George Hodges Rd is perfect for YOU and for any occasion: pool parties, game day cookouts & more!
Upgrades include:
LVP Flooring
Slow-Close Cabinetry
Farmhouse Sink
New Appliances
All New Fencing
Roof on Home & Pool House - 3 yrs old
Newer Pool Pump & Vinyl Liner; 8 ft deep Chlorine Pool
HVAC - House is 5 ton unit, 3 yrs old; Pool house is mini split unit, 3 yrs old
2 Water Heaters - 1 tankless 2 yrs old; 1 regular 5 yrs old
Septic & Well - 3 yrs old
New Water Softener System
2 Car Attached Garage
3 Outdoor Sheds
(Hot tub is not included with sale.)
Zillow last checked: 8 hours ago
Listing updated: June 15, 2025 at 02:15pm
Listed by:
ANNE R MCCABE 904-629-5954,
MCCABE REALTY INC 904-259-9500,
ELLA NOEL FRENCH 904-408-8496
Bought with:
DJ DELLA SALA, 3464386
DJ & LINDSEY REAL ESTATE
Source: realMLS,MLS#: 2065818
Facts & features
Interior
Bedrooms & bathrooms
- Bedrooms: 4
- Bathrooms: 4
- Full bathrooms: 3
- 1/2 bathrooms: 1
Heating
- Central
Cooling
- Central Air
Appliances
- Included: Dishwasher, Electric Range
Features
- Flooring: Laminate
Interior area
- Total interior livable area: 2,244 sqft
Property
Parking
- Total spaces: 2
- Parking features: Garage
- Garage spaces: 2
Features
- Stories: 1
- Patio & porch: Screened
- Pool features: In Ground
- Fencing: Fenced
Lot
- Size: 1.94 Acres
Details
- Additional structures: Guest House, Shed(s)
- Parcel number: 063S22000000000239
Construction
Type & style
- Home type: SingleFamily
- Property subtype: Single Family Residence
Condition
- Updated/Remodeled
- New construction: No
- Year built: 1984
Utilities & green energy
- Sewer: Private Sewer
- Water: Private, Well
- Utilities for property: Electricity Available
Community & neighborhood
Location
- Region: Macclenny
- Subdivision: Metes & Bounds
Other
Other facts
- Listing terms: Cash,Conventional,FHA,USDA Loan,VA Loan
- Road surface type: Dirt
Price history
| Date | Event | Price |
|---|---|---|
| 6/13/2025 | Sold | $575,000-1.7%$256/sqft |
Source: | ||
| 4/21/2025 | Price change | $585,000-2.5%$261/sqft |
Source: | ||
| 3/10/2025 | Price change | $599,900-1.7%$267/sqft |
Source: | ||
| 2/28/2025 | Price change | $610,000-1.6%$272/sqft |
Source: | ||
| 1/8/2025 | Price change | $619,999-1.6%$276/sqft |
Source: | ||
Public tax history
| Year | Property taxes | Tax assessment |
|---|---|---|
| 2024 | $3,182 +2.2% | $372,211 +21% |
| 2023 | $3,112 +2.4% | $307,707 +6.4% |
| 2022 | $3,039 +0.7% | $289,168 +24.7% |
Find assessor info on the county website
Neighborhood: 32063
Nearby schools
GreatSchools rating
- 4/10Baker County Middle SchoolGrades: 4,6-8Distance: 1.6 mi
- 4/10Baker County Senior High SchoolGrades: 9-12Distance: 1.6 mi
- NAPrek/Kindergarten CenterGrades: PK-KDistance: 1.8 mi
Schools provided by the listing agent
- Middle: Baker County
- High: Baker County
Source: realMLS. This data may not be complete. We recommend contacting the local school district to confirm school assignments for this home.
Get a cash offer in 3 minutes
Find out how much your home could sell for in as little as 3 minutes with a no-obligation cash offer.
Estimated market value
$560,900
Get a cash offer in 3 minutes
Find out how much your home could sell for in as little as 3 minutes with a no-obligation cash offer.
Estimated market value
$560,900
