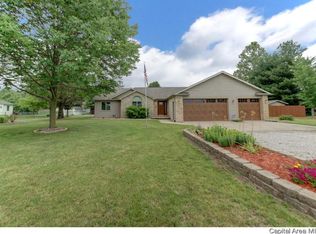6174 Farrier Place, Springfield IL (less than 5 miles north of Rochester) This beautiful single-owner home has a great location in a neighborhood with quiet country living, Rochester school district, and City water. The house sits on over a half acre on the south side of the cul-de-sac with a fenced back yard. This two-story home has 2000+ AGSF with 2.5 baths, 2.5 car heated garage and 1000+ finished basement. Master bedroom and laundry on main floor; the Master bedroom has his/hers closets as well as a walk-in closet (has been used as a nursery, office, sitting area and closet). Living room has a gas fireplace and a large window looking out to a front porch. Modern kitchen with excessive, custom-made cabinets, kitchen has attached breakfast bar, dining room with French doors that lead to a spacious deck, 15x30 above ground pool and an adjacent patio. Another full bathroom in the basement, lots of built in storage as well as a sewing/craft room, office, den and family room. This house is a must-see whether you are an existing Rochester Rockets fan or are new to this highly desirable, friendly community. Neighborhood Description Cul-de-sac Living, friendly neighborhood
This property is off market, which means it's not currently listed for sale or rent on Zillow. This may be different from what's available on other websites or public sources.
