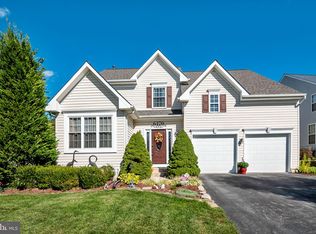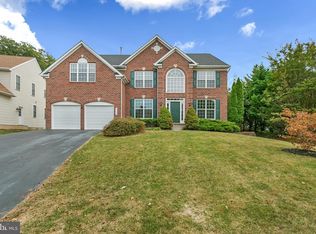Single Family home in Elkridge,MD for under $400,000! Brick 3 bedroom, 2 bath rancher with 2 car garage on cul-de-sac & fenced rear yard. Home has vaulted ceiling, hardwood flooring, &updated stainless steel appliances, new gas hot water heater & outside A/C/ unit. Howard County public schools! Close to all major routes, Ft. Meade, D.C. & Baltimore. 1yr HMS home warranty included. Sellers are having brand new architectural roof put on in next few weeks. Come out and visit our open house Saturday from 12-2pm!!
This property is off market, which means it's not currently listed for sale or rent on Zillow. This may be different from what's available on other websites or public sources.

