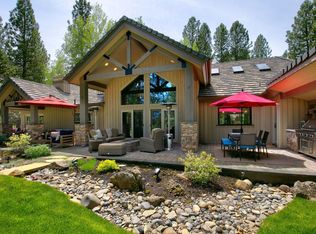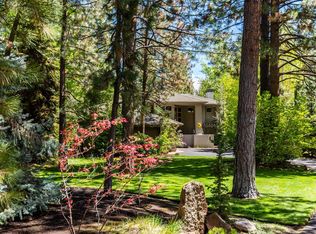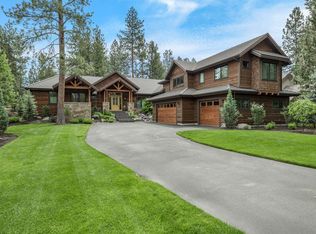Artfully uniting extraordinary homes w/ extraordinary lives. Privacy and golf course views define this exquisite Broken Top estate located in the heart of Bend, Oregon. Exceptional artistry and craftsmanship went into the construction of this home which boast dramatic and custom finishes throughout. Enjoy sun filled days on the enlarged patio w/ multiple sitting spaces, water feature, outdoor kitchen, and hot tub. The home boasts, a grand entrance w/ open ceilings and views of the cable railing balcony and sitting area, living room w/ walls of windows to the golf course and gardens, lovely dining w/ four fireplaces through-out the home, gourmet kitchen that flows into a large game area w/ wet bar, guest suite w/ separate entrance, oversized office w/ built-in cabinets, desk & deck overlooking the golf course, private theater room, wine room & 5 car heated garage w/ custom cabinetry & epoxy flooring, AMX smart home rounds out this exquisite home. Home sold partially furnished.
This property is off market, which means it's not currently listed for sale or rent on Zillow. This may be different from what's available on other websites or public sources.


