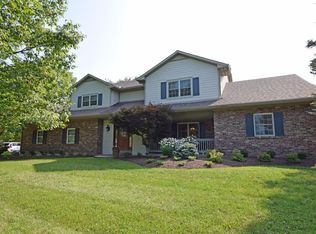Sold for $835,000
$835,000
6172 W Fork Rd, Cincinnati, OH 45247
5beds
5,615sqft
Single Family Residence
Built in 1984
5.09 Acres Lot
$863,400 Zestimate®
$149/sqft
$3,605 Estimated rent
Home value
$863,400
$786,000 - $950,000
$3,605/mo
Zestimate® history
Loading...
Owner options
Explore your selling options
What's special
Truly one-of-a-kind, this stunning estate sits on 5 serene acres and features an in-ground pool with an expansive patio perfect for entertaining or relaxing in total privacy. Inside, you'll find a beautifully crafted gourmet kitchen with rich wood cabinetry and custom woodwork flowing throughout the home. The spacious family room is the heart of the home, showcasing vaulted ceilings and a grand stone fireplace. With 5 bedrooms and 4.5 baths, there's room for everyonetwo bedrooms include private en-suite baths, while the luxurious primary suite offers French doors, a walk-in closet, and a spa-like bathroom with double vanity, soaking tub, and separate shower. The fully finished basement with a wet bar adds even more space to entertain. Step outside to a large two-tier deck that leads to the pool area, surrounded by nature and perfect for unforgettable gatherings. This property combines luxury, comfort, and space in a peaceful, private settingcome experience it for yourself!
Zillow last checked: 8 hours ago
Listing updated: January 12, 2026 at 07:46am
Listed by:
Adam G Marit 513-461-1190,
Real Link 513-204-0131
Bought with:
Stephanie M Geiser, 2018000649
Coldwell Banker Realty
Ronald A Bisher, 0000377047
Coldwell Banker Realty
Source: Cincy MLS,MLS#: 1837935 Originating MLS: Cincinnati Area Multiple Listing Service
Originating MLS: Cincinnati Area Multiple Listing Service

Facts & features
Interior
Bedrooms & bathrooms
- Bedrooms: 5
- Bathrooms: 5
- Full bathrooms: 4
- 1/2 bathrooms: 1
Primary bedroom
- Features: Bath Adjoins, Walk-In Closet(s)
- Level: Second
- Area: 323
- Dimensions: 19 x 17
Bedroom 2
- Level: Second
- Area: 169
- Dimensions: 13 x 13
Bedroom 3
- Level: Second
- Area: 168
- Dimensions: 14 x 12
Bedroom 4
- Level: Second
- Area: 154
- Dimensions: 14 x 11
Bedroom 5
- Level: Lower
- Area: 144
- Dimensions: 12 x 12
Primary bathroom
- Features: Shower, Tile Floor, Double Vanity, Tub
Bathroom 1
- Features: Full
- Level: Second
Bathroom 2
- Features: Full
- Level: Second
Bathroom 3
- Features: Full
- Level: Second
Bathroom 4
- Features: Full
- Level: Lower
Dining room
- Features: Chair Rail, Window Treatment, Wood Floor, Formal
- Level: First
- Area: 234
- Dimensions: 18 x 13
Family room
- Features: Bookcases, Skylight, Dry Bar, Fireplace, Wood Floor
- Area: 425
- Dimensions: 25 x 17
Kitchen
- Features: Eat-in Kitchen, Tile Floor, Gourmet, Kitchen Island, Marble/Granite/Slate
- Area: 256
- Dimensions: 16 x 16
Living room
- Features: Fireplace, Wood Floor
- Area: 285
- Dimensions: 19 x 15
Office
- Features: Bookcases, Wood Floor
- Level: First
- Area: 182
- Dimensions: 14 x 13
Heating
- Electric, Heat Pump
Cooling
- Central Air
Appliances
- Included: Dishwasher, Double Oven, Electric Cooktop, Microwave, Refrigerator, Electric Water Heater
Features
- Beamed Ceilings, Crown Molding, Natural Woodwork, Vaulted Ceiling(s)
- Doors: French Doors, Multi Panel Doors
- Windows: Insulated Windows, Skylight(s)
- Basement: Full,Finished,Walk-Out Access
- Number of fireplaces: 3
- Fireplace features: Brick, Wood Burning, Basement, Family Room, Living Room
Interior area
- Total structure area: 5,615
- Total interior livable area: 5,615 sqft
Property
Parking
- Total spaces: 3
- Parking features: Garage
- Garage spaces: 3
Features
- Levels: Two
- Stories: 2
- Patio & porch: Covered Deck/Patio, Deck, Patio, Porch, Tiered Deck
- Has private pool: Yes
- Pool features: Diving Board, In Ground
- Fencing: Metal
Lot
- Size: 5.09 Acres
- Features: Wooded, 5 to 9.9 Acres
Details
- Parcel number: 5500211000100
- Zoning description: Residential
Construction
Type & style
- Home type: SingleFamily
- Architectural style: Traditional
- Property subtype: Single Family Residence
Materials
- Brick, Stucco
- Foundation: Concrete Perimeter
- Roof: Shingle
Condition
- New construction: No
- Year built: 1984
Utilities & green energy
- Gas: None
- Sewer: Septic Tank
- Water: Public
Community & neighborhood
Location
- Region: Cincinnati
HOA & financial
HOA
- Has HOA: No
Other
Other facts
- Listing terms: No Special Financing,Conventional
Price history
| Date | Event | Price |
|---|---|---|
| 6/26/2025 | Sold | $835,000-3.5%$149/sqft |
Source: | ||
| 4/26/2025 | Pending sale | $865,000$154/sqft |
Source: | ||
| 4/22/2025 | Listed for sale | $865,000+40.7%$154/sqft |
Source: | ||
| 6/26/2017 | Sold | $615,000-1.6%$110/sqft |
Source: | ||
| 5/20/2017 | Pending sale | $625,000$111/sqft |
Source: Keller Williams Advisors Realty #1534736 Report a problem | ||
Public tax history
| Year | Property taxes | Tax assessment |
|---|---|---|
| 2024 | $14,375 -0.3% | $270,519 |
| 2023 | $14,425 +2.6% | $270,519 +25.7% |
| 2022 | $14,053 +8.1% | $215,250 |
Find assessor info on the county website
Neighborhood: 45247
Nearby schools
GreatSchools rating
- 6/10Monfort Heights Elementary SchoolGrades: K-5Distance: 2.5 mi
- 6/10White Oak Middle SchoolGrades: 6-8Distance: 3.4 mi
- 5/10Colerain High SchoolGrades: 9-12Distance: 3.2 mi
Get a cash offer in 3 minutes
Find out how much your home could sell for in as little as 3 minutes with a no-obligation cash offer.
Estimated market value$863,400
Get a cash offer in 3 minutes
Find out how much your home could sell for in as little as 3 minutes with a no-obligation cash offer.
Estimated market value
$863,400
