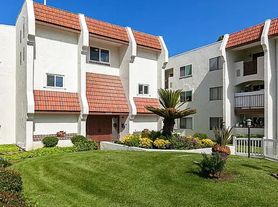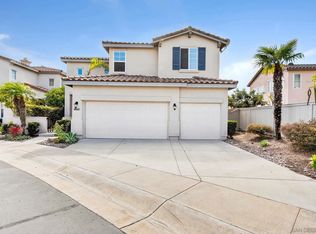Lovely home in the great neighborhood of University City. This home is freshly painted with all new appliances. It is within walking distance of great restaurants, shops and public transportation. Easy access to UCSD! There is a charming front porch at the entrance, a wine cellar, motion sensor security lights, new solar, AC units for bedrooms, ample parking and storage, and an amazing backyard with an outdoor kitchen, bar and seating area. The outdoor furniture is included in the rental. There are 3 full bedrooms plus a bonus room. The primary suite is oversized with a walk-in closet. There are 4 bathrooms, three full and one half. Available now.
Pets welcome with no extra fee. No smoking. Plenty of parking available in driveway and on the street in front of the house. Gardener provided and paid for by landlord.
House for rent
Accepts Zillow applications
$5,495/mo
6172 Tamilynn St, San Diego, CA 92122
4beds
2,000sqft
Price may not include required fees and charges.
Single family residence
Available now
Cats, dogs OK
-- A/C
In unit laundry
Off street parking
-- Heating
What's special
New solarWine cellarCharming front porchMotion sensor security lightsAmazing backyardBar and seating areaOutdoor kitchen
- 3 days |
- -- |
- -- |
Travel times
Facts & features
Interior
Bedrooms & bathrooms
- Bedrooms: 4
- Bathrooms: 4
- Full bathrooms: 3
- 1/2 bathrooms: 1
Appliances
- Included: Dishwasher, Dryer, Washer
- Laundry: In Unit
Features
- Walk In Closet
- Flooring: Hardwood
Interior area
- Total interior livable area: 2,000 sqft
Property
Parking
- Parking features: Off Street
- Details: Contact manager
Accessibility
- Accessibility features: Disabled access
Features
- Exterior features: Bicycle storage, Walk In Closet
Details
- Parcel number: 3484903600
Construction
Type & style
- Home type: SingleFamily
- Property subtype: Single Family Residence
Community & HOA
Location
- Region: San Diego
Financial & listing details
- Lease term: 1 Year
Price history
| Date | Event | Price |
|---|---|---|
| 10/14/2025 | Price change | $5,495-8.3%$3/sqft |
Source: Zillow Rentals | ||
| 10/11/2025 | Price change | $5,995+3.5%$3/sqft |
Source: Zillow Rentals | ||
| 9/15/2025 | Price change | $5,795-3.3%$3/sqft |
Source: Zillow Rentals | ||
| 8/29/2025 | Price change | $5,995-7.7%$3/sqft |
Source: Zillow Rentals | ||
| 8/20/2025 | Price change | $6,495-7.1%$3/sqft |
Source: Zillow Rentals | ||

